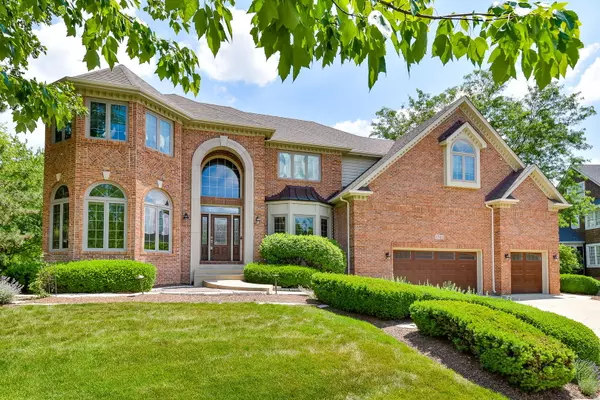$1,050,000
$1,050,000
For more information regarding the value of a property, please contact us for a free consultation.
1743 Baybrook LN Naperville, IL 60564
5 Beds
6 Baths
5,577 SqFt
Key Details
Sold Price $1,050,000
Property Type Single Family Home
Sub Type Detached Single
Listing Status Sold
Purchase Type For Sale
Square Footage 5,577 sqft
Price per Sqft $188
Subdivision River Run
MLS Listing ID 11118415
Sold Date 08/20/21
Style Traditional
Bedrooms 5
Full Baths 6
HOA Fees $25/ann
Year Built 1997
Annual Tax Amount $20,066
Tax Year 2020
Lot Size 1.040 Acres
Lot Dimensions 108X219X244X340
Property Description
LIVE YOUR BEST FAMILY LIFE! Ever wish you could bring the party to the backyard? This house is perfect for that! Situated on a full acre lot in River Run, this yard can accommodate a baseball or soccer game...not to mention some great fishing in the stream at the end of the lot! EXCEPTIONAL original owner home that checks all the boxes! 5 bedrooms & 6 full baths that extend through 4 levels of luxury living. Almost 8600SF of finished living space including the full English lookout basement! So much has been recently done to this extraordinary home: Complete kitchen remodel (2014), master bath remodel (2015) with amazing walk-in closet, 2 new furnaces with UV air purifier, humidifiers plus 2 new A/C units with Nest thermostats (2015), composite deck off the main level & balcony off master (2017), steam shower & bath in workout room (2012), Anderson windows top 3 levels, 100K improvement (2012), front entry door & laundry service door (2012), front loading washer/dryer on pedestals (2016), entire exterior painted (2018), new roof (2016), refinished hardwoods that run most of the main level (2015), new family room carpeting & paint (2021), hot water heater (2015)...wow this list keeps going! A dramatic covered porch entry welcomes you into this commanding executive home with a 2-story foyer & split staircase flanked by large separate living/dining room spaces. Enjoy the ULTIMATE cook's gourmet granite & SS kitchen with a 6-burner Wolf dual oven that includes a built-in grill & hood exhaust to the outside, a 3rd built-in wall oven & convection microwave, French door refrigerator, wine refrigerator, 2 refrigerated drawers in the island, plus loads of gorgeous soft close cabinetry compliments this state-of-the-art kitchen. Also featured is can & pendant lighting along with 2 skylights for natural light & ample workspace with the large island/breakfast bar area. Expansive eating area serves as a hearth room with its adjacent fireplace...enjoy cozy dinners along with impressive views of the lot behind...plus access the deck from this area for some summer al fresco dining. See thru fireplace from the kitchen leads to the 2-story family room with its delightful wall of windows & floor-to-ceiling brick front fireplace. Full bath on the main level is adjacent to office/study with wall of built-ins (could be an additional bedroom as needed with its ample closet.) Separate main level laundry with utility sink & service door to the deck. Fine finishes & luxury improvements continue to the 2nd level with the elegant master suite that is both expansive and functional. 2nd fireplace serves room which has a substantial sitting area enjoying more views of the prized lot behind. Impressive spa bath with standing tub, dual vanity, vaulted ceiling with skylight, custom stone & tile, and don't miss the amazing walk-in closet so large it has 2 separate entrances! 2nd bedroom has a redone en-suite bath with vessel sink & quartz counters plus a super spacious walk-in closet. 3rd & 4th bedrooms are generous in size with large closets, both served by a Jack & Jill bath. 3rd level is its own spacious suite measuring 23X13 with double door entry, skylights, & another adjacent full bath. English lookout basement offers high ceilings & the ultimate workout area with a full steam bath & sauna. Main recreation area has the 3rd brick front fireplace & loads of space that can be used as a recreation room or television area...make it your own! Don't miss the area with the egress window...just add a wall/closet & you'll have a 6th bedroom! The 3-car garage has epoxy floor, high ceilings, & stairs that lead into the basement. The deck/patio area & terraced landscaping in the backyard is a private retreat with stunning views of the lot. The perfect trifecta...a prized location, spectacular updates, & endless space for family living/working...simply the whole package!!
Location
State IL
County Will
Area Naperville
Rooms
Basement Full, English
Interior
Interior Features Vaulted/Cathedral Ceilings, Skylight(s), Sauna/Steam Room, Hardwood Floors, First Floor Laundry, First Floor Full Bath, Built-in Features, Walk-In Closet(s)
Heating Natural Gas, Forced Air
Cooling Central Air
Fireplaces Number 3
Fireplaces Type Double Sided, Attached Fireplace Doors/Screen, Gas Log, Gas Starter
Equipment Humidifier, TV-Cable, Security System, CO Detectors, Ceiling Fan(s), Sump Pump, Sprinkler-Lawn, Air Purifier, Backup Sump Pump;
Fireplace Y
Appliance Range, Microwave, Dishwasher, Refrigerator, Washer, Dryer, Disposal, Stainless Steel Appliance(s), Wine Refrigerator, Built-In Oven, Range Hood, Other
Laundry Gas Dryer Hookup, Sink
Exterior
Exterior Feature Balcony, Deck, Patio, Storms/Screens, Fire Pit
Parking Features Attached
Garage Spaces 3.0
Community Features Clubhouse, Park, Pool, Tennis Court(s)
Roof Type Asphalt
Building
Lot Description Landscaped, Stream(s), Mature Trees
Sewer Public Sewer
Water Public
New Construction false
Schools
Elementary Schools Graham Elementary School
Middle Schools Crone Middle School
High Schools Neuqua Valley High School
School District 204 , 204, 204
Others
HOA Fee Include Other
Ownership Fee Simple w/ HO Assn.
Special Listing Condition None
Read Less
Want to know what your home might be worth? Contact us for a FREE valuation!

Our team is ready to help you sell your home for the highest possible price ASAP

© 2024 Listings courtesy of MRED as distributed by MLS GRID. All Rights Reserved.
Bought with Analee Acedera-Navarro • RE/MAX Professionals Select

GET MORE INFORMATION





