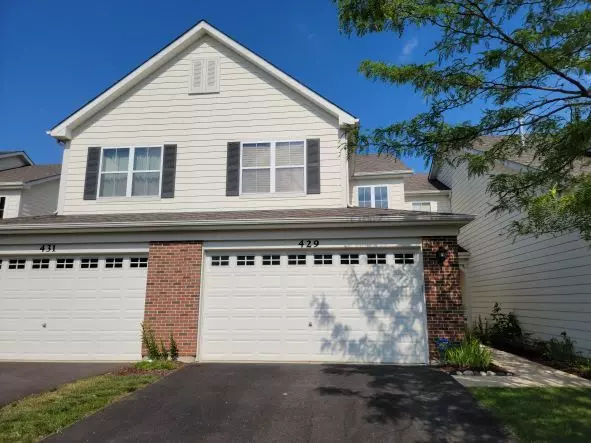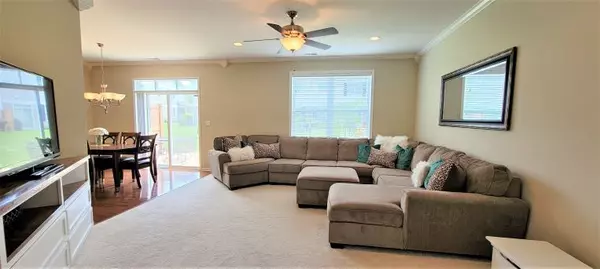$235,000
$229,900
2.2%For more information regarding the value of a property, please contact us for a free consultation.
429 Tiverton ST Elgin, IL 60124
2 Beds
2.5 Baths
1,800 SqFt
Key Details
Sold Price $235,000
Property Type Townhouse
Sub Type Townhouse-2 Story
Listing Status Sold
Purchase Type For Sale
Square Footage 1,800 sqft
Price per Sqft $130
Subdivision Providence
MLS Listing ID 11149727
Sold Date 08/24/21
Bedrooms 2
Full Baths 2
Half Baths 1
HOA Fees $153/mo
Year Built 2008
Annual Tax Amount $5,793
Tax Year 2020
Lot Dimensions COMMON
Property Description
This is the one you have been waiting for! This Recently Renovated Saybrook Model has it's own private front walk to the front door! The Home Features an amazing floor plan perfect for entertaining and or day to day living. A beautiful backyard with private patio. The Home Features a Gourmet Kitchen, Glass Backsplash, 42' Cabinets with above Cabinet Lighting, Granite Countertops, Hardwood Floors. The Spacious Living Room Features a Custom Built Entertainment Center, Crown Molding, Recess Lighting, Ceiling Fan and Lots of Natural Light. Take a look at the Custom Built Sitting Bench Convenient for you and your guests to use as you enter or exit the home. The Second Floor features 2 Bedrooms and a Nice Size Loft. The Second bedroom Features crown molding, spacious closet space and a ceiling fan. The Enormous Master Suite Features Cathedral Ceilings, Recessed Lighting, HUGE Walk In Closet and a Luxurious Master Bathroom with Separate Shower, Body Sprays and Dual Sinks. This Home is Absolutely Beautiful!
Location
State IL
County Kane
Area Elgin
Rooms
Basement None
Interior
Interior Features Hardwood Floors, First Floor Laundry, Built-in Features, Walk-In Closet(s)
Heating Natural Gas, Forced Air
Cooling Central Air
Fireplace N
Appliance Range, Microwave, Dishwasher, Refrigerator, Washer, Dryer, Disposal
Laundry In Unit
Exterior
Exterior Feature Patio
Parking Features Attached
Garage Spaces 2.0
Building
Story 2
Sewer Public Sewer
Water Public
New Construction false
Schools
Elementary Schools Prairie View Grade School
Middle Schools Prairie Knolls Middle School
High Schools Central High School
School District 301 , 301, 301
Others
HOA Fee Include Clubhouse,Exterior Maintenance,Lawn Care,Snow Removal
Ownership Condo
Special Listing Condition None
Pets Allowed Cats OK, Dogs OK
Read Less
Want to know what your home might be worth? Contact us for a FREE valuation!

Our team is ready to help you sell your home for the highest possible price ASAP

© 2024 Listings courtesy of MRED as distributed by MLS GRID. All Rights Reserved.
Bought with Mary Lotta • Weichert, Realtors - All Pro

GET MORE INFORMATION





