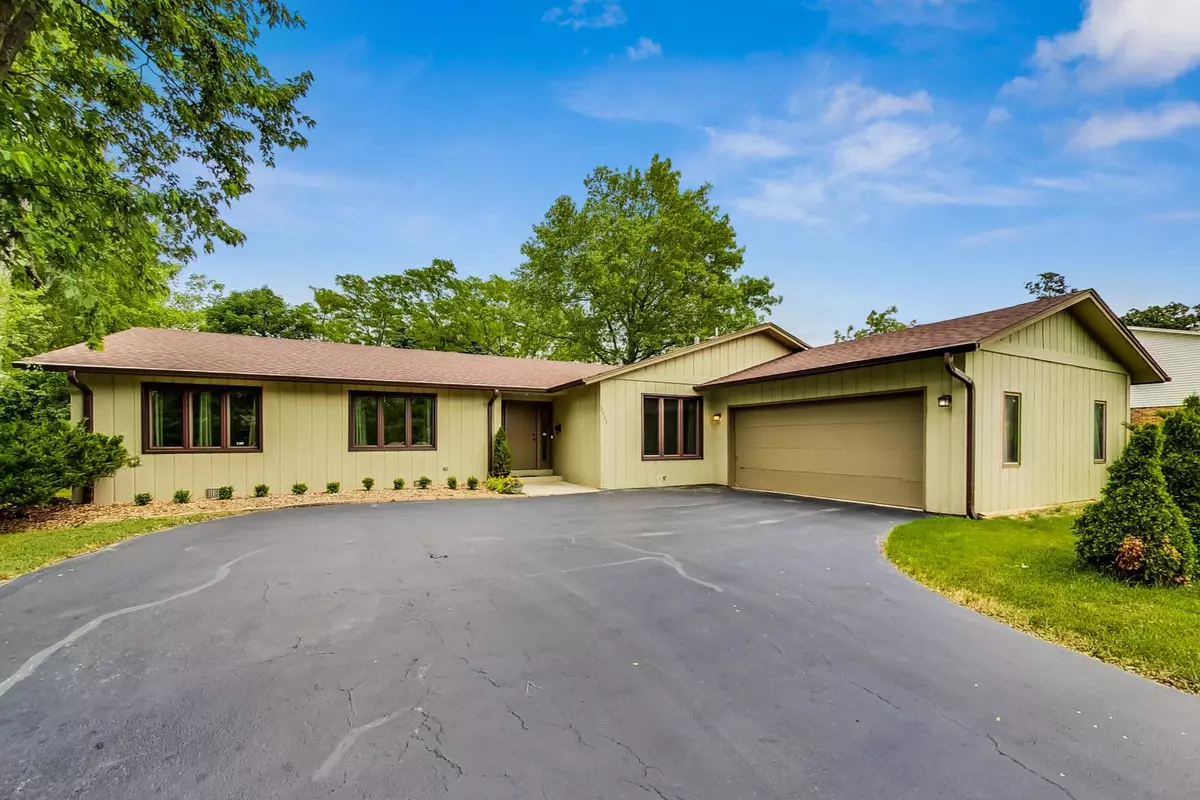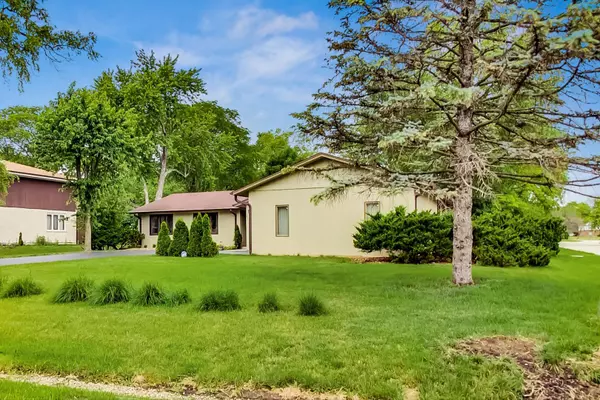$300,000
$279,000
7.5%For more information regarding the value of a property, please contact us for a free consultation.
3533 Parthenon WAY Olympia Fields, IL 60461
4 Beds
3.5 Baths
2,139 SqFt
Key Details
Sold Price $300,000
Property Type Single Family Home
Sub Type Detached Single
Listing Status Sold
Purchase Type For Sale
Square Footage 2,139 sqft
Price per Sqft $140
Subdivision Arcadia
MLS Listing ID 11141173
Sold Date 08/26/21
Style Ranch
Bedrooms 4
Full Baths 3
Half Baths 1
Year Built 1974
Annual Tax Amount $6,663
Tax Year 2019
Lot Size 0.350 Acres
Lot Dimensions 94X170X56X58X128
Property Description
MULTIPLE OFFERS RECEIVED. A contemporary, cedar ranch home in this quiet Olympia Fields neighborhood has absolutely everything you need on one level with the added bonus of a second kitchen, 4th bedroom and another full bathroom in the finished basement. Just steps into this home, you will be impressed with the family room featuring built-in shelving for a large-screen tv and surround sound speakers (included) making it a perfect, cozy space to watch the latest on Netflix. The recently updated, state-of-the-art kitchen is filled with special features that make creating food for your family and friends a pure joy. You'll enjoy the enormous stainless steel, (6-burners plus a grill) FiveStar range, the convenient pot filler, and KitchenAide refrigerator and dishwasher. Take your meals at the eat-in-area, breakfast bar, or the separate dining room. A huge pantry with cool sliding doors is steps away. New windows in the living room and dining room bring in lots of natural light and open up to your large, beautiful, cedar-fenced backyard. The remote starter, gas log fireplace in the living room might be the perfect place to curl up on any winter day! The ensuite primary bedroom has a walk-in closet. Two additional bedrooms on the main level are nicely sized and have plenty of closet space. Also on main level, off of the kitchen, is the laundry room, with access to 2.5 car garage and to the attic. Basement has a 4th bedroom (used as rec room now), third full bath, plus a second kitchenette--those appliances also stay with the new owner. Also, included downstairs: tv and kitchen table/chairs This could be an excellent related living situation. This home has been beautifully maintained with the roof, furnace, central air, and hot water heater all new in the last 3 years! Seller has had an inspection to be sure everything is perfectly up to par and the couple of minor items found have been remedied. An auxillary power generator is included. Approx SF 2180 on main level plus 1201 additional living space downstairs. Showings begin 7/1/2021.
Location
State IL
County Cook
Area Olympia Fields
Rooms
Basement Full
Interior
Interior Features Hardwood Floors, First Floor Bedroom, First Floor Laundry, First Floor Full Bath, Built-in Features, Some Carpeting, Dining Combo, Drapes/Blinds, Granite Counters, Separate Dining Room
Heating Natural Gas, Forced Air
Cooling Central Air
Fireplaces Number 1
Fireplaces Type Gas Log, Gas Starter
Equipment Security System, CO Detectors, Sump Pump
Fireplace Y
Appliance Range, Microwave, Dishwasher, Refrigerator, Washer, Dryer, Disposal, Stainless Steel Appliance(s), Range Hood
Exterior
Exterior Feature Patio
Parking Features Attached
Garage Spaces 2.0
Community Features Street Lights, Street Paved
Roof Type Asphalt
Building
Lot Description Corner Lot, Fenced Yard, Landscaped, Wooded
Sewer Public Sewer, Sewer-Storm, Overhead Sewers
Water Lake Michigan
New Construction false
Schools
Elementary Schools Arcadia Elementary School
Middle Schools O W Huth Middle School
High Schools Rich Central Campus High School
School District 162 , 162, 227
Others
HOA Fee Include None
Ownership Fee Simple
Special Listing Condition None
Read Less
Want to know what your home might be worth? Contact us for a FREE valuation!

Our team is ready to help you sell your home for the highest possible price ASAP

© 2024 Listings courtesy of MRED as distributed by MLS GRID. All Rights Reserved.
Bought with Chantira Watkins • Real People Realty, Inc.

GET MORE INFORMATION





