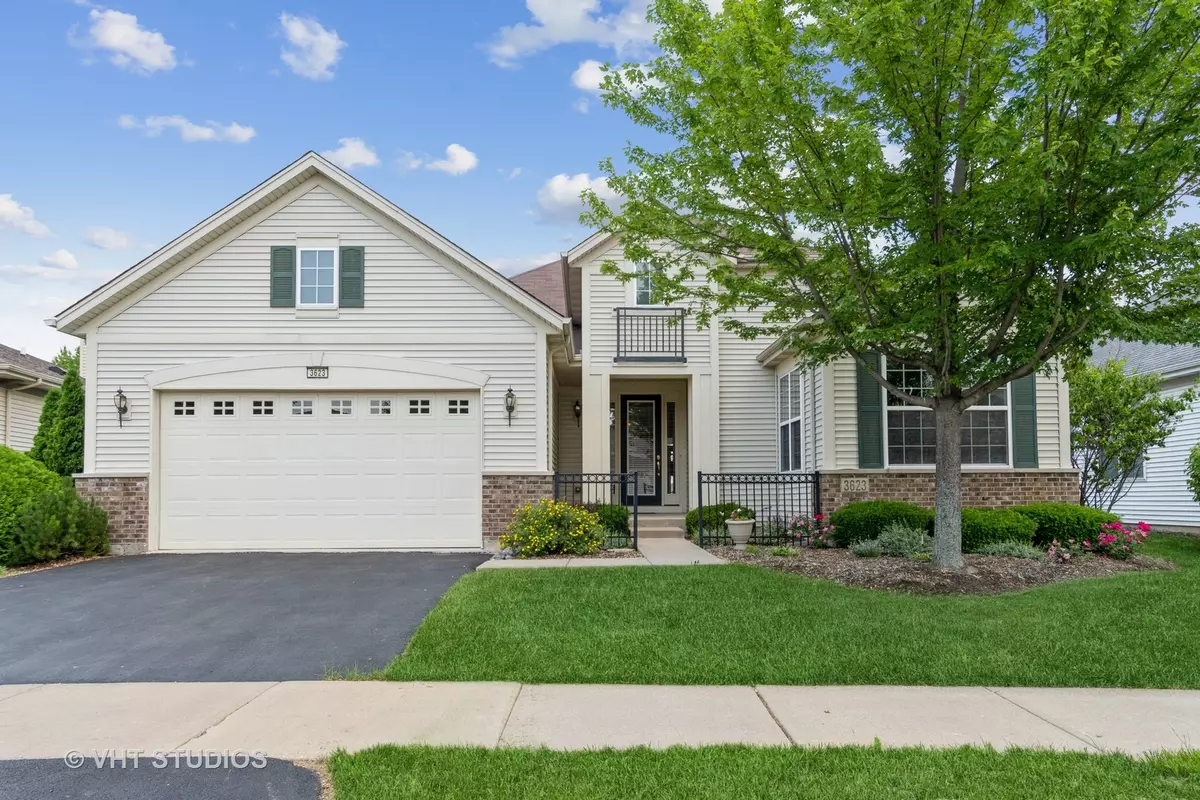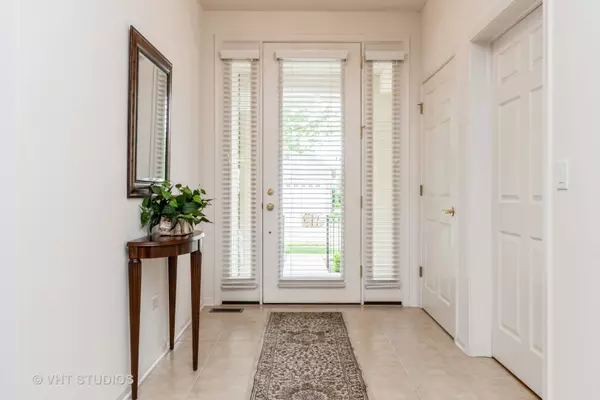$575,000
$574,900
For more information regarding the value of a property, please contact us for a free consultation.
3623 Greystone AVE Naperville, IL 60564
2 Beds
2.5 Baths
2,455 SqFt
Key Details
Sold Price $575,000
Property Type Single Family Home
Sub Type Detached Single
Listing Status Sold
Purchase Type For Sale
Square Footage 2,455 sqft
Price per Sqft $234
Subdivision Carillon Club
MLS Listing ID 11120249
Sold Date 08/20/21
Style Ranch
Bedrooms 2
Full Baths 2
Half Baths 1
HOA Fees $265/mo
Year Built 2007
Annual Tax Amount $11,439
Tax Year 2020
Lot Dimensions 45X115X81X115
Property Description
Lovingly cared for by it's original owners this is a nice one!! This beauty backs to a pond for scenic views. Terrific open floor plan with this spacious Metropolitan model. The inside features Brazilian Cherry Hardwood flooring and a large kitchen with center island, walk-in pantry, plenty of counter space and many cabinets....wonderful gathering area for friends and family! The master bedroom features two walk-in closets and a big bath with double comfort height vanities, linen closet, tub & separate shower, and ceramic flooring. The second bedroom features a private bath w/ceramic floor and comfort height cabinet...perfect for guests! There's also an office. Many "newers" also...furnace (2018), A/C (2019) & carpeting (2021). Ceiling fans in many rooms. Sprinkler system too! Located in Carillon Club of Naperville this isn't just your next home but your new lifestyle choice. Carillon offers pools, 3 hole golf course, tennis courts, & walking paths. The clubhouse has been newly remodeled and features a fitness center, library and meeting rooms for various interest groups. Living in Carillon is like being on a cruise. It's like a vacation that never stops!
Location
State IL
County Will
Area Naperville
Rooms
Basement Full
Interior
Interior Features Hardwood Floors, First Floor Bedroom, First Floor Laundry, First Floor Full Bath, Built-in Features, Walk-In Closet(s), Ceilings - 9 Foot, Open Floorplan, Drapes/Blinds, Some Insulated Wndws
Heating Natural Gas, Forced Air
Cooling Central Air
Equipment Humidifier, CO Detectors, Ceiling Fan(s), Sump Pump, Sprinkler-Lawn
Fireplace N
Appliance Range, Microwave, Dishwasher, Refrigerator, Washer, Dryer, Disposal
Laundry Gas Dryer Hookup, In Unit, Laundry Closet, Sink
Exterior
Exterior Feature Patio
Parking Features Attached
Garage Spaces 2.0
Community Features Clubhouse, Park, Pool, Tennis Court(s), Lake, Curbs, Gated, Sidewalks, Street Lights, Street Paved
Building
Lot Description Pond(s)
Sewer Public Sewer, Sewer-Storm
Water Lake Michigan
New Construction false
Schools
School District 204 , 204, 204
Others
HOA Fee Include Insurance,Security,Clubhouse,Exercise Facilities,Pool,Exterior Maintenance,Lawn Care,Snow Removal
Ownership Fee Simple
Special Listing Condition None
Read Less
Want to know what your home might be worth? Contact us for a FREE valuation!

Our team is ready to help you sell your home for the highest possible price ASAP

© 2024 Listings courtesy of MRED as distributed by MLS GRID. All Rights Reserved.
Bought with Kevin Dahm • Baird & Warner

GET MORE INFORMATION





