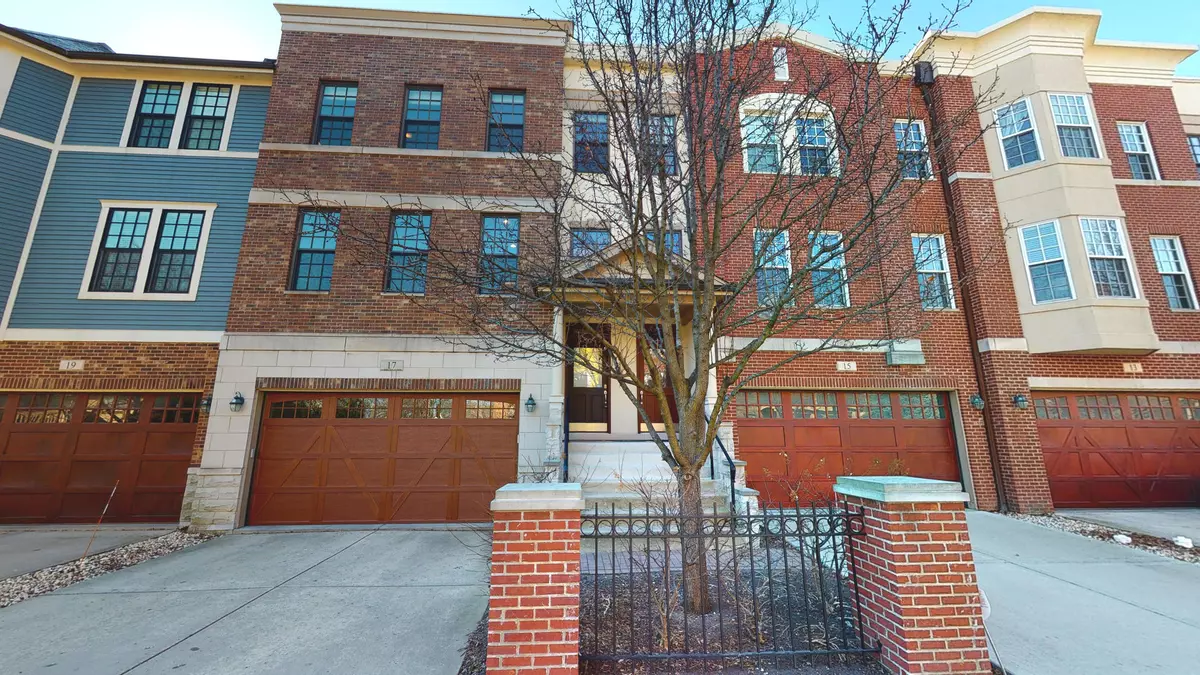$435,000
$450,000
3.3%For more information regarding the value of a property, please contact us for a free consultation.
17 Virginia Pkwy Schaumburg, IL 60193
3 Beds
3.5 Baths
3,044 SqFt
Key Details
Sold Price $435,000
Property Type Townhouse
Sub Type T3-Townhouse 3+ Stories
Listing Status Sold
Purchase Type For Sale
Square Footage 3,044 sqft
Price per Sqft $142
Subdivision Old Towne
MLS Listing ID 10659522
Sold Date 04/08/20
Bedrooms 3
Full Baths 3
Half Baths 1
HOA Fees $295/mo
Rental Info Yes
Year Built 2004
Annual Tax Amount $9,296
Tax Year 2018
Lot Dimensions COMMON
Property Description
You're search ends here- Welcome to this stunning, upscale brick row home smack dab in the heart of Schaumburg! From the moment you step inside, you'll be in awe of all of the luxury features and upgrades this home has to offer, including the open floor plan, custom fixtures, gleaming wood floors, crown moldings, fresh neutral paint, 10 foot 1st floor ceilings, 9 foot everywhere else (including the basement!), whole-house sound system (including the deck and patio!), central vacuum, and so much more! The Family Chef will be delighted to prepare meals in the massive gourmet Kitchen boasting stainless steel appliances, cherry cabinets, rich granite counters, butler's pantry, and endless counter and cabinet space. There's even a spacious deck right off of the Kitchen for ease of entertaining as well! Just imagine starting your day with a cup of coffee at the sunny breakfast bar, or ending it by the cozy gas fireplace in the Family Room! Upstairs, two additional large bedrooms plus a peaceful Master retreat await you, with its own private spa bath featuring double sinks, separate water closet, whirlpool tub, and shower built for two! The walk-in closet will fulfill the dreams of any shoe lover :) with handsome built-in organizers, racks, and bins. The expansive, fully finished lower level offers makes it the perfect place for a private office for the executive who works from home, or an amazing study or play area for the kids! Full bath and separate entrance to the deck also makes this a great spot for an in-law or roommate arrangement- The choice is yours! Don't forget to check out the SQUEAKY CLEAN (4th level) unfinished sub-basement with separate storage area, just waiting for your finishing touches to make it an even larger home! Tons of closets, crown moldings, oversized windows, tray ceilings, and a newly painted 2 car garage finish off this elegant home! Perfectly located on a quiet cul-de-sac and within walking distance to the library, Walker Brother's Pancake House, Lou Malnati's Pizza, and more. Just a short drive to highly rated schools, shopping, highways, restaurants, and The Schaumburg Golf Course. Live the life you've always dreamed of- See this one and fall in love today! Take note of the dual high efficiency furnaces! This home has so much space and so much to offer it's impossible to mention it all.
Location
State IL
County Cook
Area Schaumburg
Rooms
Basement Full, Walkout
Interior
Interior Features Hardwood Floors, Second Floor Laundry, Laundry Hook-Up in Unit, Walk-In Closet(s)
Heating Natural Gas, Forced Air
Cooling Central Air, Zoned
Fireplaces Number 1
Fireplaces Type Gas Log, Gas Starter
Equipment Humidifier, Central Vacuum, TV-Cable, CO Detectors, Ceiling Fan(s), Sump Pump
Fireplace Y
Appliance Microwave, Dishwasher, Refrigerator, Washer, Dryer, Disposal, Stainless Steel Appliance(s), Cooktop, Built-In Oven
Exterior
Exterior Feature Balcony, Deck
Parking Features Attached
Garage Spaces 2.5
Roof Type Rubber
Building
Lot Description Landscaped, Mature Trees
Story 4
Sewer Public Sewer
Water Lake Michigan
New Construction false
Schools
Elementary Schools Michael Collins Elementary Schoo
Middle Schools Margaret Mead Junior High School
High Schools J B Conant High School
School District 54 , 54, 211
Others
HOA Fee Include Insurance,Exterior Maintenance,Lawn Care,Scavenger
Ownership Condo
Special Listing Condition None
Pets Allowed Cats OK, Dogs OK, Number Limit
Read Less
Want to know what your home might be worth? Contact us for a FREE valuation!

Our team is ready to help you sell your home for the highest possible price ASAP

© 2024 Listings courtesy of MRED as distributed by MLS GRID. All Rights Reserved.
Bought with Fern Niewinski • Charles Rutenberg Realty of IL

GET MORE INFORMATION





