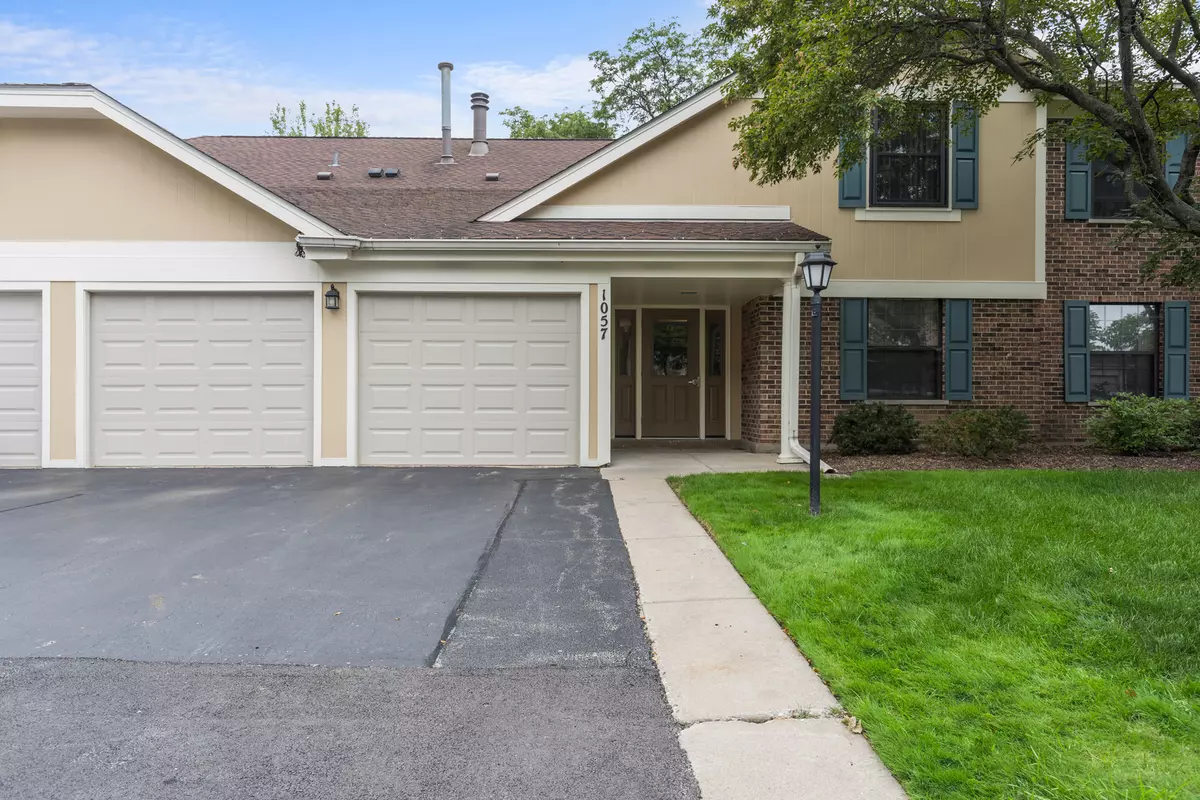$185,000
$199,900
7.5%For more information regarding the value of a property, please contact us for a free consultation.
1057 Southbury LN #A1 Wheeling, IL 60090
3 Beds
2 Baths
Key Details
Sold Price $185,000
Property Type Single Family Home
Sub Type Manor Home/Coach House/Villa
Listing Status Sold
Purchase Type For Sale
Subdivision Lexington Commons
MLS Listing ID 11146580
Sold Date 09/07/21
Bedrooms 3
Full Baths 2
HOA Fees $342/mo
Rental Info Yes
Year Built 1981
Annual Tax Amount $2,881
Tax Year 2019
Lot Dimensions COMMON
Property Description
FABULOUS 1ST FLOOR COACH HOME AWAITS THE BUYER LOOKING FOR NO STAIRS. AS YOU ENTER, THERE ARE NEWER HARDWOOD FLOORS THROUGHOUT THE LIVING ROOM AND DINING ROOM. THREE BEDROOMS WITH NEWER CARPET AND GREAT CLOSETS. ALL APPLIANCES INCLUDED. LAUNDRY ROOM WITH WASHER AND DRYER. ENJOY THE SUMMER WITH 2 POOL/CLUBHOUSE. AWESOME "LEXINGTON COMMONS". GARAGE WITH STORAGE. CLOSE TO SHOPPING.
Location
State IL
County Cook
Area Wheeling
Rooms
Basement None
Interior
Interior Features Hardwood Floors, First Floor Laundry, First Floor Full Bath, Laundry Hook-Up in Unit, Storage
Heating Natural Gas, Forced Air
Cooling Central Air
Equipment TV-Cable, Intercom, Ceiling Fan(s)
Fireplace N
Appliance Range, Microwave, Dishwasher, Refrigerator, Washer, Dryer, Disposal
Exterior
Exterior Feature Patio, In Ground Pool, Storms/Screens
Parking Features Attached
Garage Spaces 1.0
Amenities Available Park, Party Room, Pool, Tennis Court(s)
Roof Type Asphalt
Building
Story 1
Sewer Public Sewer, Sewer-Storm
Water Public
New Construction false
Schools
School District 21 , 21, 214
Others
HOA Fee Include Water,Insurance,Clubhouse,Pool,Exterior Maintenance,Lawn Care,Scavenger,Snow Removal
Ownership Condo
Special Listing Condition None
Pets Allowed Dogs OK
Read Less
Want to know what your home might be worth? Contact us for a FREE valuation!

Our team is ready to help you sell your home for the highest possible price ASAP

© 2024 Listings courtesy of MRED as distributed by MLS GRID. All Rights Reserved.
Bought with Angela Ruth • RE/MAX At Home

GET MORE INFORMATION





