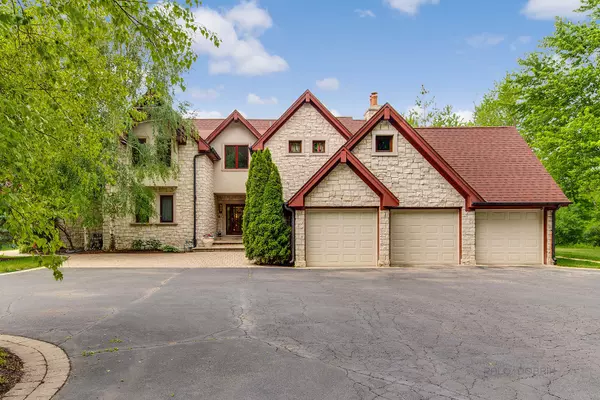$850,000
$949,900
10.5%For more information regarding the value of a property, please contact us for a free consultation.
23356 N Elm RD Lincolnshire, IL 60069
4 Beds
3.5 Baths
5,479 SqFt
Key Details
Sold Price $850,000
Property Type Single Family Home
Sub Type Detached Single
Listing Status Sold
Purchase Type For Sale
Square Footage 5,479 sqft
Price per Sqft $155
MLS Listing ID 11120132
Sold Date 09/17/21
Bedrooms 4
Full Baths 3
Half Baths 1
Year Built 2007
Annual Tax Amount $26,863
Tax Year 2020
Lot Size 8.000 Acres
Lot Dimensions 163X319X163X319
Property Description
Picturesque views from every room! This Stately home exudes elegance and style all in one. Featuring remarkable hardwood flooring, European Windows and doors, and quality architectural details from gorgeous woodwork, beamed ceilings, a dramatic floor-to-ceiling natural stone fireplace, and a custom floating staircase with intricate details. Recent updates and upgrades include a water Filtration system installed (2021), main bath remodeled (2021), new A/C (2020), water heater (2019), roof with snow melting system (2015), updated kitchen (2016). The entertainer in your family will fall in love. Hosting family and friends has never been so easy; the night will flow effortlessly with this completely open floor plan! The impressive, updated kitchen (2016) features a plethora of custom cabinets with crowned uppers, granite countertops, glass tile backsplash, and high-end stainless-steel appliances featuring a Viking double oven, a Viking convection oven/steamer, Bosch dishwasher, and a KitchenAid refrigerator. The large center island with a Miele cooktop and breakfast seating provides a perfect place to gather for a casual bite to eat. The main level offers the perfect in-law arrangement with a first-floor laundry/mudroom with a brand new LG washer and dryer, and bedroom with a sitting area, a walk-in closet, and a private bath with jetted tub. Adding to the expansive footprint of the main level is a game room accented by a coffered ceiling, gas fireplace, wet bar, and French doors to the office; perfect for those working from home. Once you are ready to call it a night, head upstairs. Here you will find a second main bedroom suite offering a vaulted ceiling, a third gas fireplace, and a large walk-in closet - check out the organization! Feeling stressed? The luxurious spa-like bath offers a dual sink vanity, soaking bath, and separate shower with rain shower head and full body sprayer. Two additional bedrooms with generous closet space and private access to a shared hall bath with a dual sink vanity, jetted tub and separate standing shower, and a large loft area complete the second level. Perfectly situated on acres of land offering you an incredible outdoor space and a private backyard retreat. Envision hosting your next summer cookout out on the brick paver patio or gather around the outdoor fireplace up on the expansive deck. 3 Car attached garage. Schedule your showing today!
Location
State IL
County Lake
Area Lincolnshire
Rooms
Basement None
Interior
Interior Features Vaulted/Cathedral Ceilings, Skylight(s), Bar-Wet, Hardwood Floors, First Floor Bedroom, In-Law Arrangement, First Floor Laundry, First Floor Full Bath, Built-in Features, Walk-In Closet(s), Coffered Ceiling(s), Beamed Ceilings, Open Floorplan
Heating Radiant
Cooling Central Air, Zoned
Fireplaces Number 3
Fireplaces Type Wood Burning, Attached Fireplace Doors/Screen, Gas Log, Gas Starter
Equipment Humidifier, Water-Softener Owned, Central Vacuum, CO Detectors, Sump Pump
Fireplace Y
Appliance Double Oven, Microwave, Dishwasher, Refrigerator, Washer, Dryer, Disposal, Stainless Steel Appliance(s), Cooktop, Water Softener
Exterior
Exterior Feature Balcony, Deck, Patio
Parking Features Attached
Garage Spaces 3.0
Community Features Lake
Roof Type Asphalt
Building
Lot Description Wooded, Mature Trees
Sewer Septic-Private
Water Private Well
New Construction false
Schools
Elementary Schools Laura B Sprague School
Middle Schools Daniel Wright Junior High School
High Schools Adlai E Stevenson High School
School District 103 , 103, 125
Others
HOA Fee Include None
Ownership Fee Simple
Special Listing Condition None
Read Less
Want to know what your home might be worth? Contact us for a FREE valuation!

Our team is ready to help you sell your home for the highest possible price ASAP

© 2024 Listings courtesy of MRED as distributed by MLS GRID. All Rights Reserved.
Bought with Lisa Wolf • Keller Williams North Shore West

GET MORE INFORMATION





