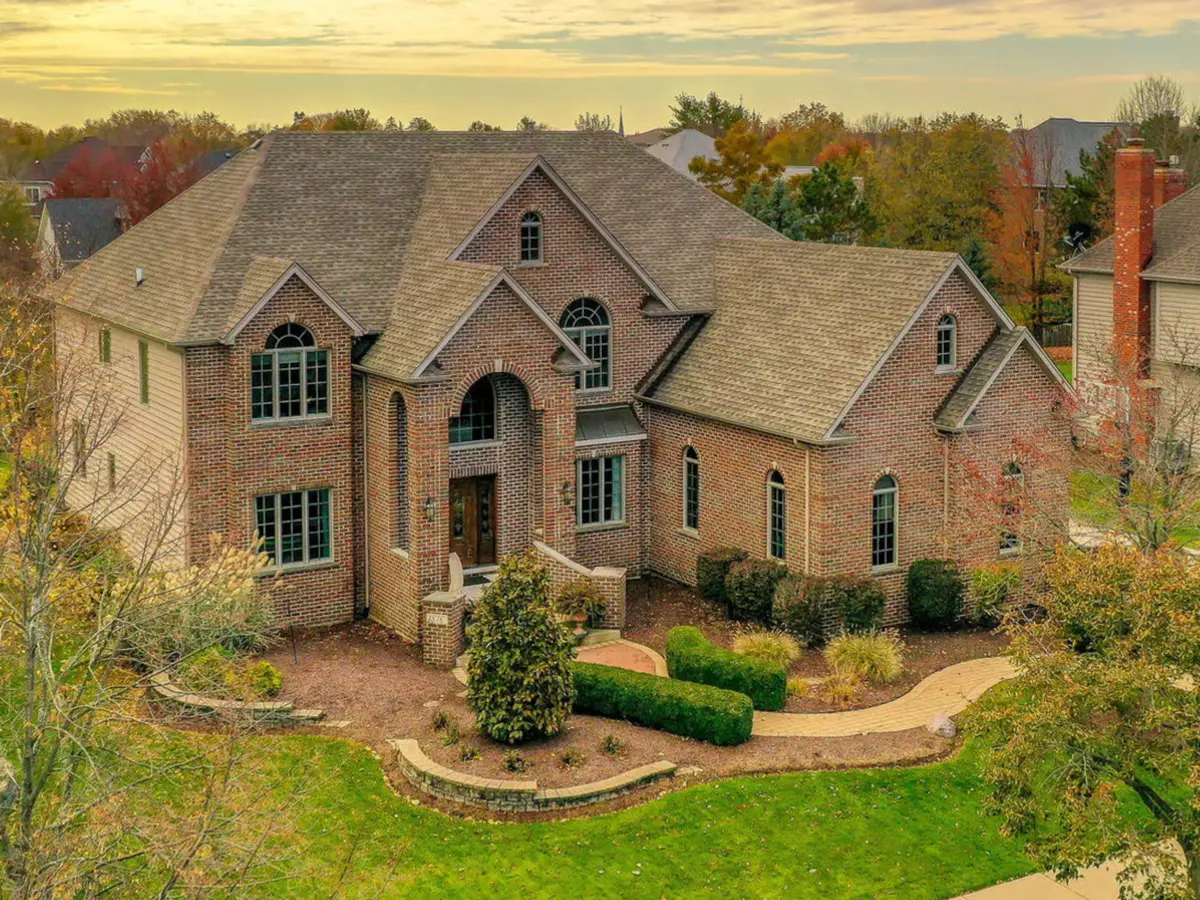$742,000
$785,000
5.5%For more information regarding the value of a property, please contact us for a free consultation.
1816 Baybrook CT Naperville, IL 60564
5 Beds
4.5 Baths
4,754 SqFt
Key Details
Sold Price $742,000
Property Type Single Family Home
Sub Type Detached Single
Listing Status Sold
Purchase Type For Sale
Square Footage 4,754 sqft
Price per Sqft $156
Subdivision River Run
MLS Listing ID 10673045
Sold Date 06/30/20
Style Traditional
Bedrooms 5
Full Baths 4
Half Baths 1
HOA Fees $25/ann
Year Built 1999
Annual Tax Amount $15,342
Tax Year 2018
Lot Size 0.360 Acres
Lot Dimensions 101X151
Property Description
Welcome to this Barczi built Home in desirable River Run Community with over 6,500 square foot of total living space! Detailed Millwork throughout this open concept design for the best of comfort, elegance and entertaining. Beautiful Hardwood Flooring! Three Gas Fireplaces! Large Dramatic Family Room opens to Spacious Kitchen with beautiful Eating Room overlooking the spectacular Backyard setting. Kitchen features NEW Backsplash, SS Appliances, Cherry Cabinetry and Large Island with Breakfast Bar Seating. Also featured is a Large Walk-in pantry and Large Mudroom with for ample storage and organization, leading to Three Car Heated Garage with Epoxy Floor. Large Dining room with detailed millwork. Freshly painted throughout. Office/Den flanked by Oak Built Ins and Coffered Ceiling. Adjacent Bath can easily convert to a main level suite! Gorgeous Master Suite includes Trey Ceiling with Up-lighting, Fireplace, Sitting/Exercise Area, Dual Walk-in Closets leading to a Bonus Room! Luxurious Master Bath features Soaking Tub, Large Walk in Shower with Dual Shower-heads and Bench, Dual Vanities with ample Cabinetry for storage. All Bedrooms have Walk-in Closets and Volume Ceilings. Second and Third bedrooms share Jack & Jill Bath. Fourth Bedroom has Ensuite Bath. Full Finished Basement complete with Wet Bar, Recreation area, Fireplace, Full Bath and Fifth Bedroom! NEW ROOF...just replaced!! NEW Furnace, A/C, & Water Heaters. Large Deck, Brick Paver Patio and Brick Walkway overlook the beautifully landscaped front and backyard with Sprinkler System. River Run membership included (Clubhouse, Indoor/Outdoor pools, Exercise Facility and Tennis Courts). Parks, Prairie, Shops and Restaurants all nearby, as well as acclaimed Graham Elementary, Crone Middle School and Neuqua Valley High School. Click on the Video link for more...MUST SEE!!
Location
State IL
County Will
Area Naperville
Rooms
Basement Full
Interior
Interior Features Vaulted/Cathedral Ceilings, Bar-Dry, Bar-Wet, Hardwood Floors, Built-in Features, Walk-In Closet(s)
Heating Natural Gas
Cooling Central Air, Zoned
Fireplaces Number 3
Fireplaces Type Gas Log, Gas Starter
Equipment Humidifier, Central Vacuum, Security System, Intercom, Ceiling Fan(s), Sump Pump, Sprinkler-Lawn, Air Purifier, Backup Sump Pump;
Fireplace Y
Appliance Double Oven, Microwave, Dishwasher, Refrigerator, Washer, Dryer, Disposal, Stainless Steel Appliance(s), Wine Refrigerator, Cooktop, Built-In Oven
Exterior
Exterior Feature Deck, Brick Paver Patio
Parking Features Attached
Garage Spaces 3.0
Community Features Clubhouse, Park, Pool, Tennis Court(s), Curbs, Sidewalks, Street Lights, Street Paved
Roof Type Asphalt
Building
Lot Description Cul-De-Sac, Landscaped, Mature Trees
Sewer Public Sewer
Water Public
New Construction false
Schools
Elementary Schools Graham Elementary School
Middle Schools Crone Middle School
High Schools Neuqua Valley High School
School District 204 , 204, 204
Others
HOA Fee Include Other
Ownership Fee Simple w/ HO Assn.
Special Listing Condition None
Read Less
Want to know what your home might be worth? Contact us for a FREE valuation!

Our team is ready to help you sell your home for the highest possible price ASAP

© 2024 Listings courtesy of MRED as distributed by MLS GRID. All Rights Reserved.
Bought with Dakshaini Anand • Compass

GET MORE INFORMATION





