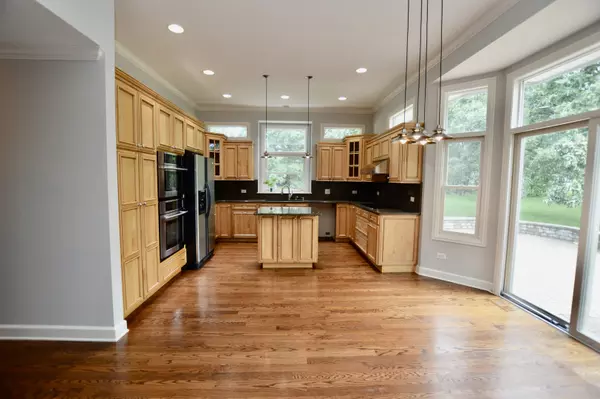$399,999
$399,999
For more information regarding the value of a property, please contact us for a free consultation.
10912 Preservation WAY Richmond, IL 60071
3 Beds
3 Baths
1,910 SqFt
Key Details
Sold Price $399,999
Property Type Single Family Home
Sub Type Detached Single
Listing Status Sold
Purchase Type For Sale
Square Footage 1,910 sqft
Price per Sqft $209
Subdivision Preservation Oaks
MLS Listing ID 11203727
Sold Date 09/24/21
Style Ranch
Bedrooms 3
Full Baths 3
HOA Fees $25/ann
Year Built 2006
Annual Tax Amount $8,404
Tax Year 2020
Lot Size 1.014 Acres
Lot Dimensions 169.5X246.5X214.2X239.8
Property Description
SELLER SAID GET IT SOLD!!!! Beautiful solidly built ranch with freshly updated neutral paint colors and new carpet, located in desired Preservation Oaks, the home sits on an acre lot with a large brick paver patio off the serene 3 season room overlooking mature oaks and landscape. Beautiful oak flooring throughout the main living space with natural light gleaming through the open concept design. Large custom kitchen with Jenn Air built-in oven and microwave, granite countertops, island, tons of cabinetry to make it the family chef's dream kitchen. The master suite has tray ceilings, a large master bath and walk-in closet, and access to 3 season room. A Fully finished basement with bar area and family room, a full bathroom, and a bonus room that can easily become a 4th bedroom. Plenty of closet and storage space throughout, so much to see and love! MINUTES from the Wisconsin border, shopping, restaurants, parks, and more * Where new memories begin and old ones are cherished*
Location
State IL
County Mc Henry
Area Richmond
Rooms
Basement Full
Interior
Interior Features Vaulted/Cathedral Ceilings, Hardwood Floors, First Floor Bedroom, First Floor Laundry, First Floor Full Bath, Walk-In Closet(s)
Heating Natural Gas
Cooling Central Air
Fireplaces Number 1
Equipment Water-Softener Owned, Ceiling Fan(s), Sump Pump
Fireplace Y
Appliance Microwave, Dishwasher, Refrigerator, Washer, Dryer, Cooktop, Built-In Oven, Range Hood, Water Softener, Water Softener Owned
Exterior
Exterior Feature Brick Paver Patio
Parking Features Attached
Garage Spaces 3.0
Building
Sewer Septic-Private
Water Private Well
New Construction false
Schools
Elementary Schools Richmond-Burton Community High S
Middle Schools Richmond-Burton Community High S
High Schools Richmond-Burton Community High S
School District 157 , 157, 157
Others
HOA Fee Include Other
Ownership Fee Simple w/ HO Assn.
Special Listing Condition None
Read Less
Want to know what your home might be worth? Contact us for a FREE valuation!

Our team is ready to help you sell your home for the highest possible price ASAP

© 2024 Listings courtesy of MRED as distributed by MLS GRID. All Rights Reserved.
Bought with Dan Hartwig • RE/MAX Plaza

GET MORE INFORMATION





