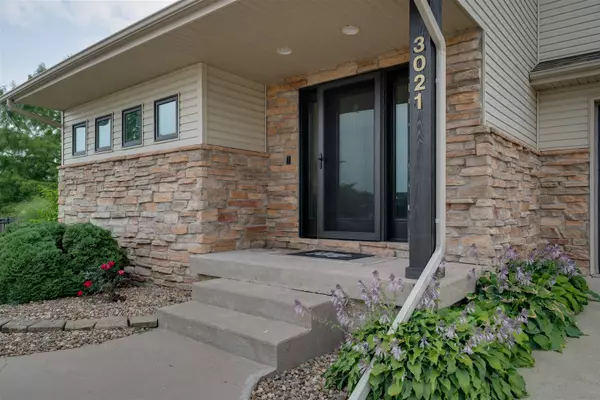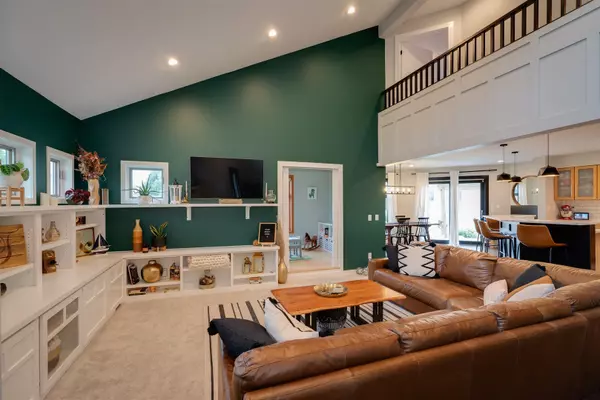$309,000
$280,000
10.4%For more information regarding the value of a property, please contact us for a free consultation.
3021 Wild Horse ST Normal, IL 61761
4 Beds
3.5 Baths
2,892 SqFt
Key Details
Sold Price $309,000
Property Type Single Family Home
Sub Type Detached Single
Listing Status Sold
Purchase Type For Sale
Square Footage 2,892 sqft
Price per Sqft $106
Subdivision Eagles Landing
MLS Listing ID 11173301
Sold Date 09/17/21
Style Contemporary
Bedrooms 4
Full Baths 3
Half Baths 1
Year Built 2004
Annual Tax Amount $7,099
Tax Year 2020
Lot Dimensions 90X110
Property Description
One of kind, corner lot home in Eagles Landing - open floor plan, fantastic curb appeal, updates galore, great outdoor entertaining space and so much more. Walking in the front door you are welcomed by vaulted ceilings, a sunken living room, custom built-ins and a view of the beautiful kitchen and dining room. Words and pictures do not do it justice! Updated kitchen with new quartz countertops, copper apron-front sink, subway tile backsplash, large breakfast bar and all stainless appliances. The extra deep garage opens to a custom mudroom area and half bath. The spacious primary suite has an updated bathroom with whirlpool tub, separate shower, and walk in closet. 2 bedrooms, additional full bathroom and laundry complete the 2nd floor. The full finished basement contains the 4th bedroom, full bathroom, large family room, and additional storage. New paint throughout. New wainscoting. New custom egress window covers. Ring doorbell and Nest thermostat. The dining room opens to a large deck with pergola and spacious backyard. A new aluminum fence was recently added. You don't want to miss this one!
Location
State IL
County Mc Lean
Area Normal
Rooms
Basement Full
Interior
Interior Features Vaulted/Cathedral Ceilings, Hardwood Floors, Second Floor Laundry, Walk-In Closet(s)
Heating Natural Gas
Cooling Central Air
Fireplace N
Appliance Range, Microwave, Dishwasher, Refrigerator, Washer, Dryer, Disposal, Stainless Steel Appliance(s)
Exterior
Exterior Feature Deck
Parking Features Attached
Garage Spaces 2.0
Building
Lot Description Corner Lot
Sewer Public Sewer
Water Public
New Construction false
Schools
Elementary Schools Grove Elementary
Middle Schools Chiddix Jr High
High Schools Normal Community High School
School District 5 , 5, 5
Others
HOA Fee Include None
Ownership Fee Simple
Special Listing Condition None
Read Less
Want to know what your home might be worth? Contact us for a FREE valuation!

Our team is ready to help you sell your home for the highest possible price ASAP

© 2024 Listings courtesy of MRED as distributed by MLS GRID. All Rights Reserved.
Bought with Willow Gramm • RE/MAX Choice

GET MORE INFORMATION





