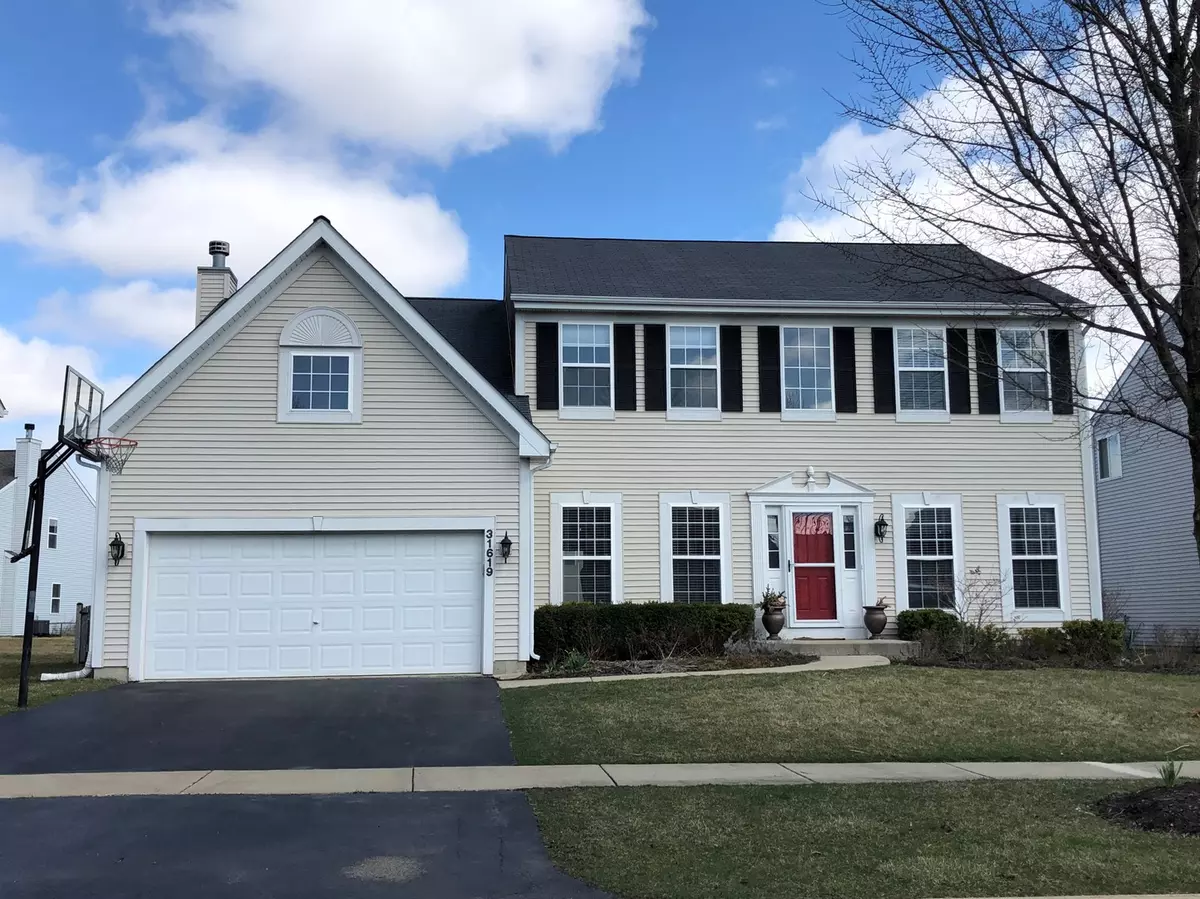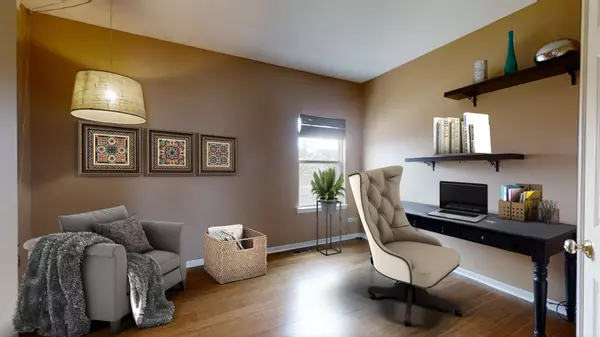$255,000
$264,900
3.7%For more information regarding the value of a property, please contact us for a free consultation.
31619 N CLEARWATER DR Lakemoor, IL 60051
4 Beds
2.5 Baths
2,870 SqFt
Key Details
Sold Price $255,000
Property Type Single Family Home
Sub Type Detached Single
Listing Status Sold
Purchase Type For Sale
Square Footage 2,870 sqft
Price per Sqft $88
Subdivision The Pines Of Lakemoor
MLS Listing ID 10683658
Sold Date 06/01/20
Style Traditional
Bedrooms 4
Full Baths 2
Half Baths 1
HOA Fees $35/mo
Year Built 2004
Annual Tax Amount $8,336
Tax Year 2018
Lot Size 7,697 Sqft
Lot Dimensions 60X120
Property Description
View our 3-D video tour and walk thru in real-time from your smart device or PC. Spacious 2870 sq ft Ravinia model located in the quiet Pines of Lakemoor subdivision. Home faces west, so you can enjoy morning coffee on your brick paver patio and watch the sun rise from the east and cooler afternoons as well. NINE ft ceilings on the main floor give this already spacious home an even more open feeling. The open floor plan makes this home perfect for entertaining. Large eat-in kitchen can accommodate a large breakfast bar island if you decide to add one. Kitchen opens directly to the family room with its cozy fireplace. The private master suite is enormous with sitting space for relaxing and reading your fav book. The updated master bath enjoys dual sinks, soaking tub, separate shower and a private water closet. The walk-in master closet is also HUGE! Main floor office is tucked away by itself for a quiet space to work from home. Office could also be used as a main floor bedroom if needed. Fenced yard has a wonderful water view. Fabulousl neighborhood, family friendly, and great for walking your dog(s). Good schools and very close to dining and shopping. You will love living here.
Location
State IL
County Lake
Area Holiday Hills / Johnsburg / Mchenry / Lakemoor / Mccullom Lake / Sunnyside / Ringwood
Rooms
Basement Full
Interior
Interior Features Vaulted/Cathedral Ceilings, Hardwood Floors, Second Floor Laundry, Walk-In Closet(s)
Heating Natural Gas, Forced Air
Cooling Central Air
Fireplaces Number 1
Fireplaces Type Gas Starter, Heatilator
Equipment Water-Softener Owned, TV-Cable, CO Detectors, Ceiling Fan(s), Sump Pump
Fireplace Y
Appliance Range, Microwave, Dishwasher, Refrigerator, Washer, Dryer, Disposal
Exterior
Exterior Feature Brick Paver Patio, Storms/Screens
Parking Features Attached
Garage Spaces 2.0
Community Features Park, Curbs, Sidewalks, Street Lights, Street Paved
Roof Type Asphalt
Building
Lot Description Fenced Yard, Water View
Sewer Public Sewer, Sewer-Storm
Water Public
New Construction false
Schools
Elementary Schools Robert Crown Elementary School
Middle Schools Matthews Middle School
High Schools Wauconda Comm High School
School District 118 , 118, 118
Others
HOA Fee Include Insurance
Ownership Fee Simple
Special Listing Condition None
Read Less
Want to know what your home might be worth? Contact us for a FREE valuation!

Our team is ready to help you sell your home for the highest possible price ASAP

© 2024 Listings courtesy of MRED as distributed by MLS GRID. All Rights Reserved.
Bought with Shannon Bremner • Keller Williams Success Realty

GET MORE INFORMATION





