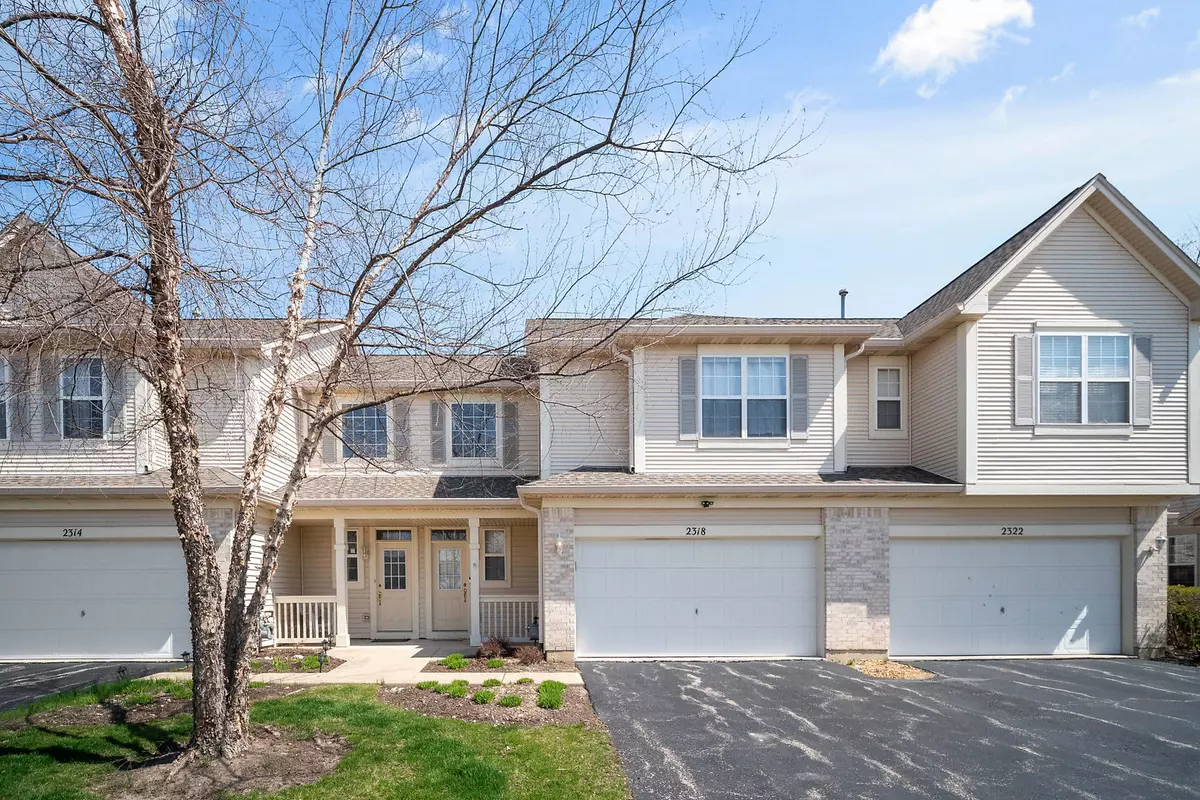$171,000
$172,500
0.9%For more information regarding the value of a property, please contact us for a free consultation.
2318 Sunrise CIR Aurora, IL 60503
2 Beds
2.5 Baths
1,400 SqFt
Key Details
Sold Price $171,000
Property Type Townhouse
Sub Type Townhouse-2 Story
Listing Status Sold
Purchase Type For Sale
Square Footage 1,400 sqft
Price per Sqft $122
Subdivision Summit Fields
MLS Listing ID 10686392
Sold Date 07/10/20
Bedrooms 2
Full Baths 2
Half Baths 1
HOA Fees $179/mo
Rental Info Yes
Year Built 2003
Annual Tax Amount $5,371
Tax Year 2018
Lot Dimensions COMMON
Property Description
Seize this opportunity to live in sought-after Summit Fields Subdivision for an amazing price! Located in Oswego School District 308, convenient to shopping, restaurants, and more, this two-story townhouse has so much to offer. Vaulted foyer and living room are open to the eat-in kitchen that includes all appliances and plenty of cabinetry/counter space. The sliding glass door opens to a concrete patio great for barbecues and outdoor entertaining. Newer carpet throughout second floor. The master bedroom is large enough for a sitting area. The extra large walk-in closet and tray ceiling are very nice touches. The master bathroom includes a double sink vanity, separate shower, and soaking tub. Second bedroom has it's own private bathroom, great for guests or a roommate. Nice size, 2nd floor laundry room with newer washer and dryer. Price reflects as-is sale, as current owners have moved on and do not want to put the time or effort into cosmetic repairs needed. Your finishing touches will make this townhouse your own, as well as giving you the opportunity for instant equity! Sellers are willing to offer a 12 month home warranty with purchase.
Location
State IL
County Will
Area Aurora / Eola
Rooms
Basement None
Interior
Interior Features Vaulted/Cathedral Ceilings, Wood Laminate Floors, Second Floor Laundry, Laundry Hook-Up in Unit, Walk-In Closet(s)
Heating Natural Gas, Forced Air
Cooling Central Air
Equipment Ceiling Fan(s)
Fireplace N
Appliance Range, Microwave, Dishwasher, Refrigerator, Washer, Dryer, Disposal
Laundry In Unit
Exterior
Exterior Feature Patio, Porch, Storms/Screens
Parking Features Attached
Garage Spaces 2.0
Roof Type Asphalt
Building
Story 2
Sewer Public Sewer
Water Public
New Construction false
Schools
Elementary Schools The Wheatlands Elementary School
Middle Schools Bednarcik Junior High School
High Schools Oswego East High School
School District 308 , 308, 308
Others
HOA Fee Include Insurance,Exterior Maintenance,Lawn Care,Snow Removal
Ownership Condo
Special Listing Condition Home Warranty
Pets Allowed Cats OK, Dogs OK
Read Less
Want to know what your home might be worth? Contact us for a FREE valuation!

Our team is ready to help you sell your home for the highest possible price ASAP

© 2024 Listings courtesy of MRED as distributed by MLS GRID. All Rights Reserved.
Bought with Xiaoli Jiang • Prosperity Equities Co

GET MORE INFORMATION





