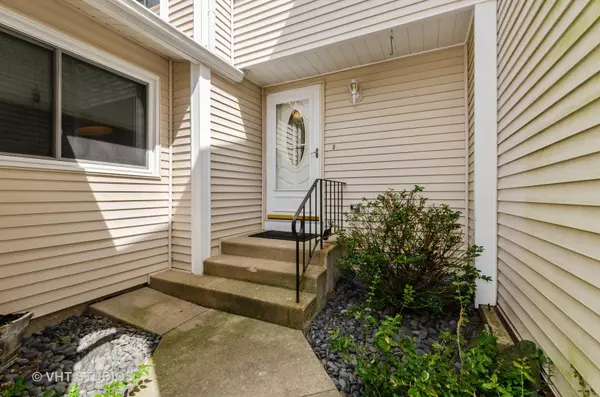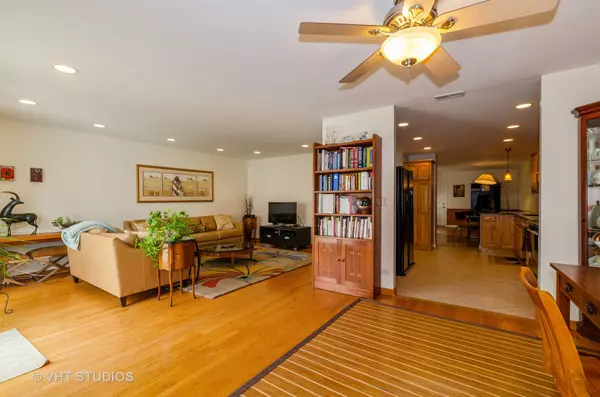$302,500
$309,900
2.4%For more information regarding the value of a property, please contact us for a free consultation.
425 PINTAIL LN Deerfield, IL 60015
4 Beds
2.5 Baths
2,820 SqFt
Key Details
Sold Price $302,500
Property Type Townhouse
Sub Type Townhouse-2 Story
Listing Status Sold
Purchase Type For Sale
Square Footage 2,820 sqft
Price per Sqft $107
Subdivision Winston Park North
MLS Listing ID 10688561
Sold Date 06/12/20
Bedrooms 4
Full Baths 2
Half Baths 1
HOA Fees $309/mo
Rental Info Yes
Year Built 1977
Annual Tax Amount $7,377
Tax Year 2018
Lot Dimensions INTEGRAL
Property Description
This Beauty is Truly Impressive! Be Sure to See for Yourself! Everything Has Been Maintained to Perfection, Gleaming Hardwood Floors, Custom Moldings, Granite Kitchen Counters, Ceramic Tile Floor, 42" Maple Cabinets with Under Cabinets Lighting, Spacious Dining Room Being Used as Main Floor Office, Master Bedroom with Wall of Closets, Remodeled Bath, Six Panel Doors Thru-out, Light Fixtures, Finished Basement Recreation Room, Dry Bar, Great Laundry, & 4th Bedroom or Office. The Recent Updates Include New 200 Amp Electrical Service with New Breaker Box & Circuit Breakers, New R49 Insulation in Attic, Fenced in Patio, Raised Garden Bed Stays, Special Landscaping was Done, Italian Porcelain Tile in Basement, HOA put on New Roof a Couple of Years Ago, New A/C in 2016, New Aprilaire 600 Humidifier 2018, New Microwave 2019. To Top Things off There is a 13 Month HWA Home Warranty included and This Beauty Has One of the Longest Driveways in the Complex that Can Accommodate 4 Cars. Who Could Ask For Anything More! (1856 sq.ft. Above Grade, 964 sq.ft. Finished Basement Totaling 2820 sq. ft. of Gorgeous Living Space)
Location
State IL
County Lake
Area Deerfield, Bannockburn, Riverwoods
Rooms
Basement Full
Interior
Interior Features Hardwood Floors, Laundry Hook-Up in Unit
Heating Natural Gas, Forced Air
Cooling Central Air
Fireplaces Number 1
Fireplaces Type Gas Log, Gas Starter
Equipment Humidifier, Water-Softener Owned, CO Detectors, Ceiling Fan(s), Sump Pump, Air Purifier
Fireplace Y
Appliance Range, Microwave, Dishwasher, Refrigerator, Washer, Dryer, Disposal
Laundry In Unit
Exterior
Exterior Feature Patio
Parking Features Attached
Garage Spaces 2.0
Amenities Available Pool
Roof Type Asphalt
Building
Lot Description Common Grounds
Story 2
Sewer Public Sewer
Water Public
New Construction false
Schools
Elementary Schools Earl Pritchett School
Middle Schools Aptakisic Junior High School
High Schools Adlai E Stevenson High School
School District 102 , 102, 125
Others
HOA Fee Include Insurance,Clubhouse,Pool,Exterior Maintenance,Lawn Care,Snow Removal
Ownership Condo
Special Listing Condition None
Pets Allowed Cats OK, Dogs OK
Read Less
Want to know what your home might be worth? Contact us for a FREE valuation!

Our team is ready to help you sell your home for the highest possible price ASAP

© 2024 Listings courtesy of MRED as distributed by MLS GRID. All Rights Reserved.
Bought with Mohan Kakarlapudi • Sohum Realty, Inc.

GET MORE INFORMATION





