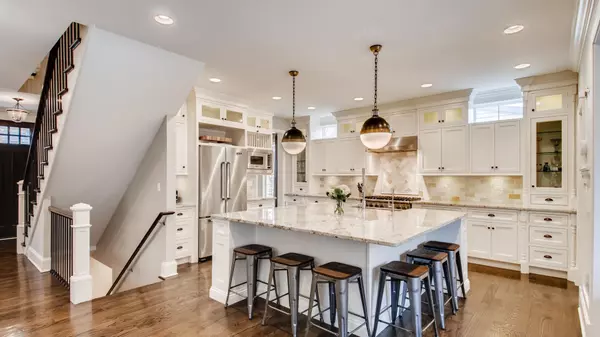$1,000,000
$1,050,000
4.8%For more information regarding the value of a property, please contact us for a free consultation.
4628 Johnson AVE Western Springs, IL 60558
5 Beds
5 Baths
3,241 SqFt
Key Details
Sold Price $1,000,000
Property Type Single Family Home
Sub Type Detached Single
Listing Status Sold
Purchase Type For Sale
Square Footage 3,241 sqft
Price per Sqft $308
Subdivision Ridge Acres
MLS Listing ID 10700550
Sold Date 07/28/20
Bedrooms 5
Full Baths 4
Half Baths 2
Year Built 2013
Annual Tax Amount $17,516
Tax Year 2018
Lot Size 6,599 Sqft
Lot Dimensions 50X132
Property Description
Pure elegance in Western Springs, this luxury built home flows beautifully with no detail overlooked. Four finished levels, boasting designer lighting, couture finishes, exquisite millwork and impeccably selected wall coverings. The perfect flow, a sophisticated living room with a custom bar, the stylish dining room and continue to the dream kitchen! The kitchen has an eat-in oversized island and built-in banquette/breakfast nook, open to the family room and overlooks the pristine, professionally landscaped yard with a bluestone brick paver patio. The second floor has four bedrooms, one jack and jill, one en-suite and a a master suite that feels like a spa getaway. The third level is perfect for guests, with a bedroom, full bathroom and sitting area. Full finished basement with more recreation space, playroom, etc.. All that & just blocks to train, town & schools.
Location
State IL
County Cook
Area Western Springs
Rooms
Basement Full
Interior
Interior Features Hardwood Floors, Second Floor Laundry, Built-in Features, Walk-In Closet(s)
Heating Natural Gas, Forced Air
Cooling Central Air
Fireplaces Number 2
Fireplaces Type Wood Burning, Gas Log, Gas Starter
Equipment Humidifier, Fire Sprinklers, CO Detectors, Ceiling Fan(s), Sump Pump, Multiple Water Heaters
Fireplace Y
Appliance Range, Microwave, Dishwasher, Refrigerator, Washer, Dryer, Disposal, Stainless Steel Appliance(s), Range Hood
Laundry Gas Dryer Hookup, Sink
Exterior
Exterior Feature Porch, Brick Paver Patio
Parking Features Detached
Garage Spaces 2.0
Roof Type Asphalt
Building
Lot Description Fenced Yard, Landscaped
Sewer Public Sewer
Water Community Well
New Construction false
Schools
Elementary Schools Forest Hills Elementary School
Middle Schools Mcclure Junior High School
High Schools Lyons Twp High School
School District 101 , 101, 204
Others
HOA Fee Include None
Ownership Fee Simple
Special Listing Condition None
Read Less
Want to know what your home might be worth? Contact us for a FREE valuation!

Our team is ready to help you sell your home for the highest possible price ASAP

© 2024 Listings courtesy of MRED as distributed by MLS GRID. All Rights Reserved.
Bought with Dawn McKenna • Coldwell Banker Realty

GET MORE INFORMATION





