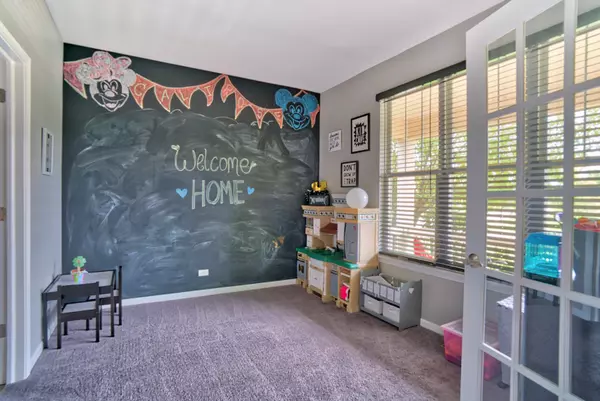$292,000
$289,900
0.7%For more information regarding the value of a property, please contact us for a free consultation.
3023 Foxmoor DR Montgomery, IL 60538
4 Beds
2.5 Baths
2,600 SqFt
Key Details
Sold Price $292,000
Property Type Single Family Home
Sub Type Detached Single
Listing Status Sold
Purchase Type For Sale
Square Footage 2,600 sqft
Price per Sqft $112
Subdivision Foxmoor
MLS Listing ID 10719912
Sold Date 07/06/20
Style Traditional
Bedrooms 4
Full Baths 2
Half Baths 1
Year Built 2005
Annual Tax Amount $9,614
Tax Year 2019
Lot Size 9,199 Sqft
Lot Dimensions 80X120
Property Description
WOW! Welcome Home to this Immaculate & Fully Remodeled Home on a Premium LAKEFRONT LOT in Highly Sought after Foxmoor Sub! You'll Love the Curb Appeal, Large Front Porch w/Stamped Concrete & Walkway to the Rear Fully Fenced Lot! Soaring 2 Story Foyer as you Enter & Painted w/Today's Most Modern & Hot Colors! 1st Floor Office w/Dual French Door Access (Currently Play Room w/Chalk Wall) New HW Flooring & Carpet! New Fixtures, New Cstm Window Treatments, New 6 Panel Doors/Hardware, White Trim Package! GORGEOUS Kitchen w/42" Soft Close Cabs w/Crown Molding, Granite Tops, High End SS Apps, LG Eat-In Island & Quartzite B-Splash! Kitchen Opens to Fam Rm w/Fireplace & Cstm Mantel & Stone Surround all Set on Contrasting HW Including Brazilian Cherrywood! 1st Floor Sunroom, Formal Dining/Living! Entertaining? Lakefront Lot w/Huge Deck & Stamped Conc. Patio! 4 Spacious Beds Including Mster w/Tray Ceiling, Sitting Room, His/Hers WIC's, Dual Raised Van, Whirlpool Tub & Sep Shower! Brand New Furnace & H20 Heater 2020 & So Much More A+!
Location
State IL
County Kane
Area Montgomery
Rooms
Basement Partial
Interior
Interior Features Vaulted/Cathedral Ceilings, Hardwood Floors, First Floor Laundry
Heating Forced Air
Cooling Central Air
Fireplaces Number 1
Fireplaces Type Wood Burning, Attached Fireplace Doors/Screen, Gas Starter
Equipment Humidifier, Security System, CO Detectors, Ceiling Fan(s), Sump Pump
Fireplace Y
Appliance Range, Microwave, Dishwasher, Refrigerator, Washer, Dryer, Stainless Steel Appliance(s)
Exterior
Exterior Feature Deck, Patio, Porch, Stamped Concrete Patio
Parking Features Attached
Garage Spaces 2.0
Community Features Park, Lake, Curbs, Sidewalks, Street Lights, Street Paved
Roof Type Asphalt
Building
Lot Description Fenced Yard, Lake Front, Landscaped, Water View
Sewer Public Sewer
Water Public
New Construction false
Schools
Elementary Schools Mcdole Elementary School
Middle Schools Harter Middle School
High Schools Kaneland High School
School District 302 , 302, 302
Others
HOA Fee Include None
Ownership Fee Simple
Special Listing Condition None
Read Less
Want to know what your home might be worth? Contact us for a FREE valuation!

Our team is ready to help you sell your home for the highest possible price ASAP

© 2024 Listings courtesy of MRED as distributed by MLS GRID. All Rights Reserved.
Bought with Chantrelle Cross • 360 Realty & Development, LLC

GET MORE INFORMATION





