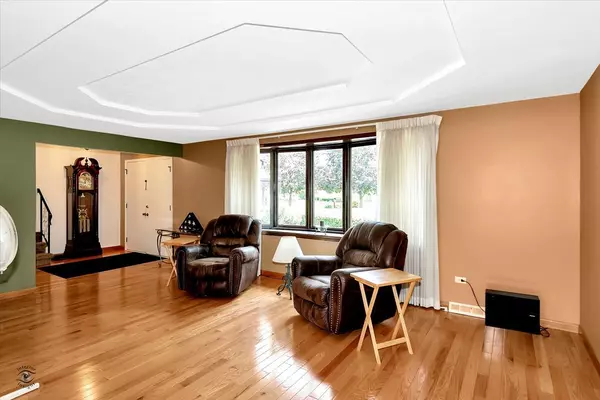$320,000
$314,900
1.6%For more information regarding the value of a property, please contact us for a free consultation.
13852 Redwood DR Orland Park, IL 60462
3 Beds
2.5 Baths
1,606 SqFt
Key Details
Sold Price $320,000
Property Type Single Family Home
Sub Type Detached Single
Listing Status Sold
Purchase Type For Sale
Square Footage 1,606 sqft
Price per Sqft $199
Subdivision Villa West
MLS Listing ID 11170664
Sold Date 10/21/21
Style Tri-Level
Bedrooms 3
Full Baths 2
Half Baths 1
Year Built 1971
Annual Tax Amount $5,462
Tax Year 2020
Lot Size 10,402 Sqft
Lot Dimensions 80X130
Property Description
Split level with side load garage has large fenced in yard with many updates Stainless steel kitchen appliances, Master bath has new ceramic tile floor, Windows have been replaced, Newer furnace and hot water tank, Roof in 2016. Full hall bath up is completely renovated, Large family room has stone accent fireplace, Harwood floors in living rm. dining rm. and 3 bedrooms up. Beautiful bay window and designer cieling in Formal living room . Some 2 panel white doors with nickel hardware. Ready for new owner to put your finishing touches here and enjoy this great home in nice area close to restaurants and shopping. Finished lower level family room approximately 700 SQ. FT.
Location
State IL
County Cook
Area Orland Park
Rooms
Basement None
Interior
Interior Features Hardwood Floors, Some Storm Doors
Heating Natural Gas
Cooling Central Air
Fireplaces Number 1
Fireplaces Type Wood Burning, Wood Burning Stove
Fireplace Y
Appliance Range, Microwave, Dishwasher, Refrigerator, Washer, Stainless Steel Appliance(s), Gas Oven
Laundry Gas Dryer Hookup, In Unit
Exterior
Exterior Feature Deck, Storms/Screens
Parking Features Attached
Garage Spaces 2.0
Community Features Park, Curbs, Sidewalks, Street Lights, Street Paved
Roof Type Asphalt
Building
Lot Description Fenced Yard, Level, Sidewalks, Streetlights, Wood Fence
Sewer Public Sewer
Water Lake Michigan
New Construction false
Schools
High Schools Carl Sandburg High School
School District 135 , 135, 230
Others
HOA Fee Include None
Ownership Fee Simple
Special Listing Condition None
Read Less
Want to know what your home might be worth? Contact us for a FREE valuation!

Our team is ready to help you sell your home for the highest possible price ASAP

© 2024 Listings courtesy of MRED as distributed by MLS GRID. All Rights Reserved.
Bought with Katie Oertel • Keller Williams Experience

GET MORE INFORMATION





