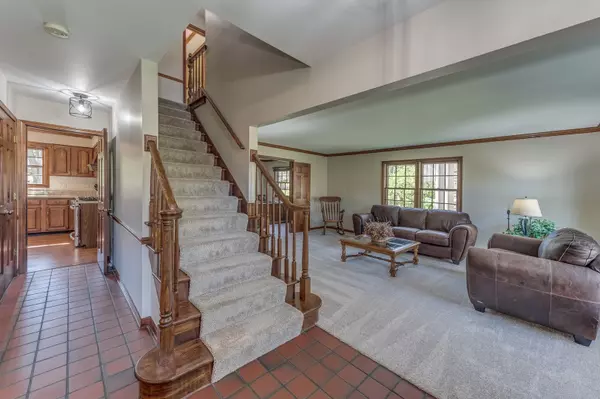$510,000
$510,000
For more information regarding the value of a property, please contact us for a free consultation.
836 Woodbine CT Naperville, IL 60540
5 Beds
2.5 Baths
2,940 SqFt
Key Details
Sold Price $510,000
Property Type Single Family Home
Sub Type Detached Single
Listing Status Sold
Purchase Type For Sale
Square Footage 2,940 sqft
Price per Sqft $173
Subdivision Huntington Estates
MLS Listing ID 10708419
Sold Date 06/12/20
Style Colonial
Bedrooms 5
Full Baths 2
Half Baths 1
HOA Fees $35/ann
Year Built 1980
Annual Tax Amount $10,817
Tax Year 2019
Lot Size 10,436 Sqft
Lot Dimensions 82X140X85X120
Property Description
*** GORGEOUS HOME ON THE CUL-DE-SAC! *** Move Right Into This Striking Home In Popular Huntington Estates Subdivision! 4 Bedrooms, with 5th Basement Bedroom! First Floor Office! First Floor Laundry And Two Story Family Room Are Just Few Exciting Amenities This Home has! If You Like Entertaining, This Floor Plan Is Perfect! All The Rooms Flow Into The Next! The Kitchen Boasts Gleaming Hardwood Floors (Refinished 2019)! Granite Counters! Stainless Steel Appliances & Large Double Door Pantry! The 2 Story Vaulted Family Room is Gorgeous! It Features a Full Brick Wall Fireplace w/Gas Logs! Hardwood Flooring! Private Bar! 3 Skylights & 2nd Story Loft! The Master Bedroom Easily Fits A King Size Bed! The Master Also Has A Walk In Closet & Updated, Private Bath! Large Bedrooms 2, 3, & 4 Along With An Updated Hall Bath! The Finished Basement Will Add Another 1000+ Sq Ft For Kid's Play Area Or Parties! Plenty Of Room For The Media Area And A Pool Table! Or, Hang Out At the Custom Bar with a Built-in Seating Area! Enjoy the Enclosed Sun Room Which Walks Out To the Stamped Concrete Patio with Lush Landscaping! Watch Your Children Out the Front Window On This Premium Cul-De-Sac Lot! Mechanical Updates Include: Roof-2001. New Furnace-2010. New A/C-2010. So Close To Schools, Parks, Pool and Tennis Club, Shopping, Pace Bus, Train, and Downtown Naperville! This Home Has Been Meticulously Maintained and Beams With Pride Of Ownership! Get Ready To Fall In Love! Bring Your Fussiest Buyers! Welcome Home!
Location
State IL
County Du Page
Area Naperville
Rooms
Basement Full
Interior
Interior Features Vaulted/Cathedral Ceilings, Skylight(s), Bar-Dry, Hardwood Floors, First Floor Laundry, Walk-In Closet(s)
Heating Natural Gas, Forced Air
Cooling Central Air
Fireplaces Number 1
Fireplaces Type Gas Log, Gas Starter
Equipment Humidifier, TV-Cable, CO Detectors, Ceiling Fan(s), Sump Pump
Fireplace Y
Appliance Range, Dishwasher, Washer, Dryer, Disposal, Stainless Steel Appliance(s), Range Hood
Laundry Gas Dryer Hookup, Electric Dryer Hookup, Sink
Exterior
Exterior Feature Stamped Concrete Patio
Parking Features Attached
Garage Spaces 2.0
Community Features Park, Pool, Tennis Court(s), Lake, Sidewalks, Street Lights
Roof Type Asphalt
Building
Lot Description Cul-De-Sac, Landscaped, Wooded
Sewer Public Sewer, Overhead Sewers
Water Lake Michigan
New Construction false
Schools
Elementary Schools Highlands Elementary School
Middle Schools Kennedy Junior High School
High Schools Naperville North High School
School District 203 , 203, 203
Others
HOA Fee Include Insurance,Pool
Ownership Fee Simple
Special Listing Condition None
Read Less
Want to know what your home might be worth? Contact us for a FREE valuation!

Our team is ready to help you sell your home for the highest possible price ASAP

© 2024 Listings courtesy of MRED as distributed by MLS GRID. All Rights Reserved.
Bought with Linda Weber • @properties

GET MORE INFORMATION





