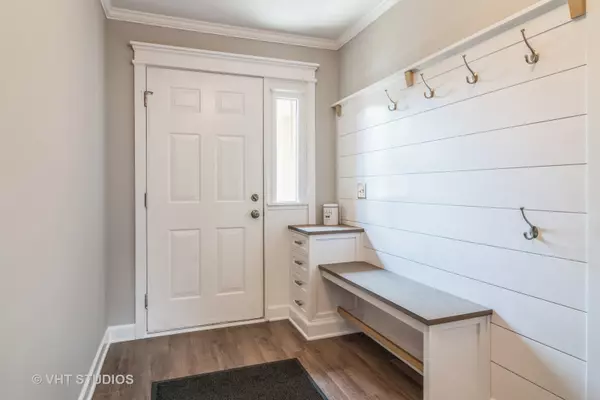$240,000
$239,900
For more information regarding the value of a property, please contact us for a free consultation.
224 Conley DR Elburn, IL 60119
2 Beds
2 Baths
1,319 SqFt
Key Details
Sold Price $240,000
Property Type Townhouse
Sub Type Townhouse-2 Story
Listing Status Sold
Purchase Type For Sale
Square Footage 1,319 sqft
Price per Sqft $181
Subdivision Prairie Valley
MLS Listing ID 11203321
Sold Date 10/08/21
Bedrooms 2
Full Baths 2
HOA Fees $45/qua
Year Built 1998
Annual Tax Amount $4,823
Tax Year 2020
Lot Dimensions 2507
Property Description
SHOWS LIKE A MODEL HOME- THIS IS THE HOME YOU'RE GOING TO WANT TO SEE! SO MANY NEW UPDATES! Walk into the foyer and you'll quickly notice the great built in bench, storage drawers, hooks for coats, backpacks, etc. Hall closet is efficiently planned with shelving and built in for shoes, etc. Brand new flooring, lighting, railings, spindles, freshly painted, great trim package throughout, crown molding, all of the windows have been replaced except for the basement windows, built ins in foyer, family room and living room. New vanity in upstairs bath. New SS kitchen appliances, farm sink, butcher block top, subway tile, countertops. Newer furnace. Adorable deck off kitchen with pergola. Downstairs you will find a great open family room with full bath, laundry room and work/home study area. Completely updated-feels like a brand new home, located in a great location of Elburn! Lots of storage as well, garage has huge storage area, along with under the stairs. 2 car garage. Close to medical building, shopping, dining, Metra, I-88 interchange and elementary school. Don't wait to see this property, you will want to call yours!
Location
State IL
County Kane
Area Elburn
Rooms
Basement Full
Interior
Interior Features Vaulted/Cathedral Ceilings, Skylight(s), Wood Laminate Floors, Storage, Built-in Features, Some Carpeting, Special Millwork, Some Window Treatmnt
Heating Natural Gas, Forced Air
Cooling Central Air
Equipment Humidifier, Ceiling Fan(s)
Fireplace N
Appliance Range, Microwave, Dishwasher, Refrigerator, Washer, Dryer, Disposal
Exterior
Exterior Feature Deck, Storms/Screens
Parking Features Attached
Garage Spaces 2.0
Building
Lot Description Landscaped
Story 2
Sewer Public Sewer
Water Public
New Construction false
Schools
School District 302 , 302, 302
Others
HOA Fee Include Exterior Maintenance,Lawn Care,Snow Removal
Ownership Fee Simple w/ HO Assn.
Special Listing Condition None
Pets Allowed Cats OK, Dogs OK
Read Less
Want to know what your home might be worth? Contact us for a FREE valuation!

Our team is ready to help you sell your home for the highest possible price ASAP

© 2024 Listings courtesy of MRED as distributed by MLS GRID. All Rights Reserved.
Bought with Jessica D'Amore • Suburban Life Realty, Ltd

GET MORE INFORMATION





