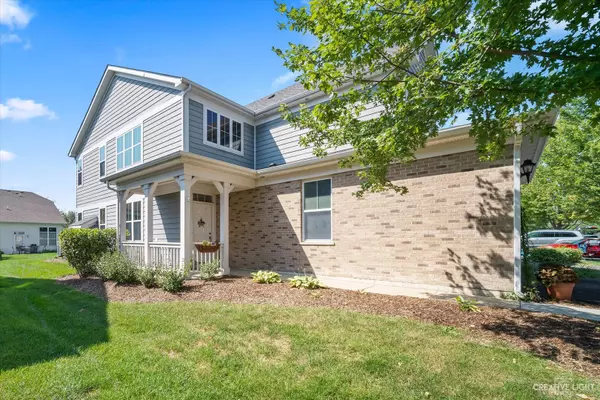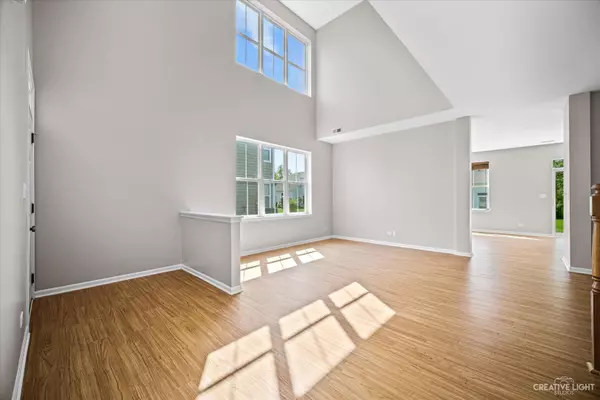$253,000
$244,900
3.3%For more information regarding the value of a property, please contact us for a free consultation.
426 Acushnet ST Elgin, IL 60123
2 Beds
2.5 Baths
1,888 SqFt
Key Details
Sold Price $253,000
Property Type Townhouse
Sub Type Townhouse-2 Story
Listing Status Sold
Purchase Type For Sale
Square Footage 1,888 sqft
Price per Sqft $134
Subdivision Providence
MLS Listing ID 11205092
Sold Date 10/08/21
Bedrooms 2
Full Baths 2
Half Baths 1
HOA Fees $155/mo
Rental Info No
Year Built 2008
Annual Tax Amount $6,436
Tax Year 2020
Lot Dimensions COMMON
Property Description
Why would you pay the high cost of new construction when this unit has all been redone? Great location tucked away at the back of the subdivision on a dead end street! Beautiful end unit with private side entrance and covered porch! Enter to the dramatic 2-story sun filled living room which could be used as casual or formal! Separate formal dining room great for entertaining! Cozy family room with gas log fireplace, stone front and oak mantle opens to the inviting bright eat-in kitchen with 42" extended custom cabinetry, granite countertops, tile backsplash, breakfast bar, extra recessed lighting and sliding glass doors to the private patio! Convenient 1st floor laundry! Very flexible loft great for office or sitting area! Spacious master bedroom with double closets and upgraded garden bath with walk-in shower, deep whirlpool tub and oversized raised vanity with custom tile work! Gracious size secondary bedrooms! 6 panel doors! Oak railings! ALL NEW FLOORING AND PAINT THROUGHOUT! Great schools! Quick access to I-90 and close to shopping!
Location
State IL
County Kane
Area Elgin
Rooms
Basement None
Interior
Interior Features Hardwood Floors, First Floor Laundry, Laundry Hook-Up in Unit
Heating Natural Gas, Forced Air
Cooling Central Air
Fireplaces Number 1
Fireplaces Type Gas Log, Gas Starter
Equipment Ceiling Fan(s)
Fireplace Y
Appliance Range, Microwave, Dishwasher, Refrigerator, Washer, Dryer, Disposal
Exterior
Exterior Feature Patio, Storms/Screens, End Unit
Parking Features Attached
Garage Spaces 2.0
Roof Type Asphalt
Building
Story 2
Sewer Public Sewer, Sewer-Storm
Water Public
New Construction false
Schools
School District 301 , 301, 301
Others
HOA Fee Include Insurance,Exterior Maintenance,Lawn Care,Snow Removal
Ownership Condo
Special Listing Condition None
Pets Allowed Cats OK, Dogs OK
Read Less
Want to know what your home might be worth? Contact us for a FREE valuation!

Our team is ready to help you sell your home for the highest possible price ASAP

© 2024 Listings courtesy of MRED as distributed by MLS GRID. All Rights Reserved.
Bought with Sarah Leonard • RE/MAX Suburban

GET MORE INFORMATION





