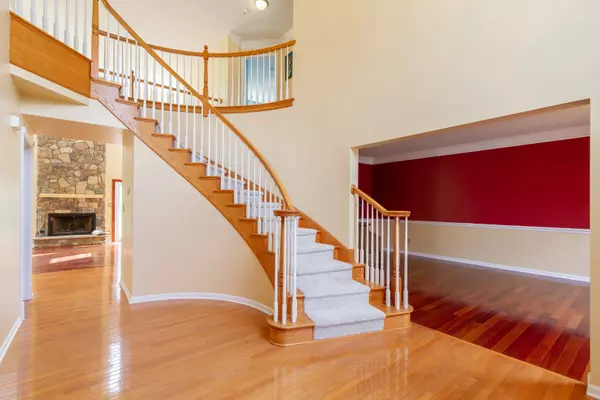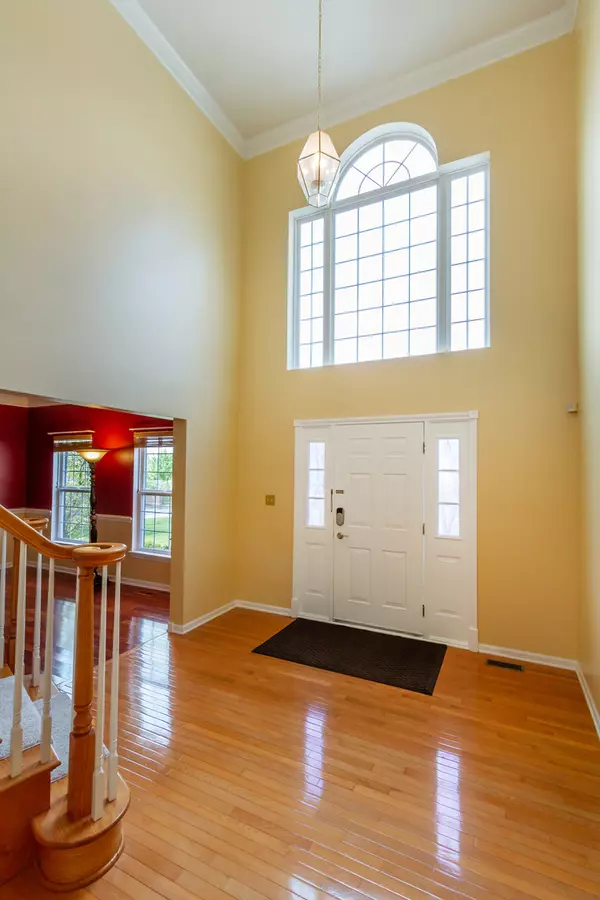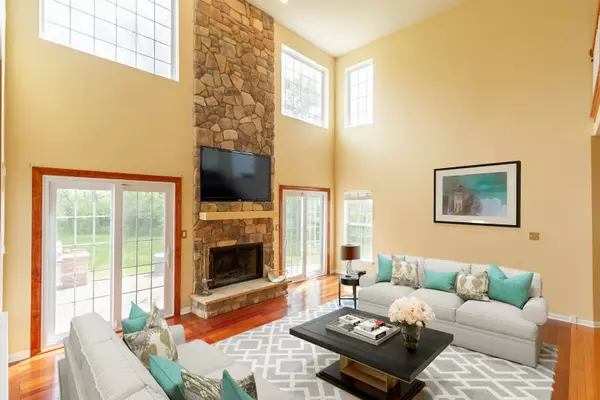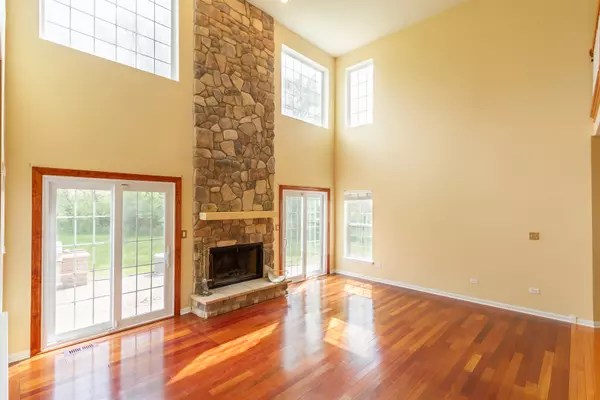$460,000
$479,999
4.2%For more information regarding the value of a property, please contact us for a free consultation.
1107 Championship DR Elgin, IL 60124
4 Beds
3.5 Baths
4,223 SqFt
Key Details
Sold Price $460,000
Property Type Single Family Home
Sub Type Detached Single
Listing Status Sold
Purchase Type For Sale
Square Footage 4,223 sqft
Price per Sqft $108
Subdivision Bowes Creek Country Club
MLS Listing ID 11155667
Sold Date 10/14/21
Style Georgian
Bedrooms 4
Full Baths 3
Half Baths 1
HOA Fees $52/ann
Year Built 2007
Annual Tax Amount $12,497
Tax Year 2019
Lot Size 0.644 Acres
Lot Dimensions 28314
Property Description
Stunning 4 bedroom home located in highly sought after Bowes Creek Country Club. Inviting foyer with custom oak staircase opens to a formal dining room and living room with pass through to the family room~ perfect for entertaining. The 2 story family room with dramatic stone fireplace features; 2 new sliders to the patio, tons of natural lighting, and opens to the kitchen. The extended kitchen includes; extra long island with breakfast bar, stainless steel appliances, 42 inch cabinets, walk-in pantry, wet bar, new bay window above the sink, and an eat-in area with new slider to the patio. Convenient first floor laundry with laundry sink and cabinet for storage. The first floor study has great views of the garden and the organic pear trees in the back yard. This home has dual staircases leading to the second level. Upstairs is a master suite with vaulted ceilings, 4 walk-in closets, a makeup vanity area, a sitting area, en-suite bath with double sinks, soaking tub, and separate shower. The master suite includes a versatile room that could be a master den, sitting room, or nursery. The second floor also features; a princess suite with private bath, and two additional bedrooms with a jack-and-jill bath. All new carpet on the second floor. The full extra deep pour basement is just waiting for your finishing touches. Outside is a large brick paver patio and a custom built-in grill area with natural gas line. Paver walkway leads from the patio to the front of the house. House backs to mature trees for privacy. 3.5 car garage provides for plenty of storage. Located near Bowes Creek Golf, Otter Creek Forest Preserve, and Randall Road. Great home in a great location!
Location
State IL
County Kane
Area Elgin
Rooms
Basement Full
Interior
Interior Features Bar-Wet, Hardwood Floors, First Floor Laundry, Walk-In Closet(s)
Heating Natural Gas
Cooling Central Air
Fireplaces Number 1
Equipment Humidifier, CO Detectors
Fireplace Y
Appliance Range, Microwave, Dishwasher, Refrigerator, Washer, Dryer, Disposal
Laundry In Unit, Sink
Exterior
Exterior Feature Brick Paver Patio
Parking Features Attached
Garage Spaces 3.0
Community Features Park, Curbs, Sidewalks, Street Lights, Street Paved
Roof Type Asphalt
Building
Lot Description Cul-De-Sac
Sewer Public Sewer
Water Public
New Construction false
Schools
Elementary Schools Otter Creek Elementary School
Middle Schools Abbott Middle School
High Schools South Elgin High School
School District 46 , 46, 46
Others
HOA Fee Include Other
Ownership Fee Simple w/ HO Assn.
Special Listing Condition None
Read Less
Want to know what your home might be worth? Contact us for a FREE valuation!

Our team is ready to help you sell your home for the highest possible price ASAP

© 2024 Listings courtesy of MRED as distributed by MLS GRID. All Rights Reserved.
Bought with Veronica Smith • Alliance Associates Realtors

GET MORE INFORMATION





