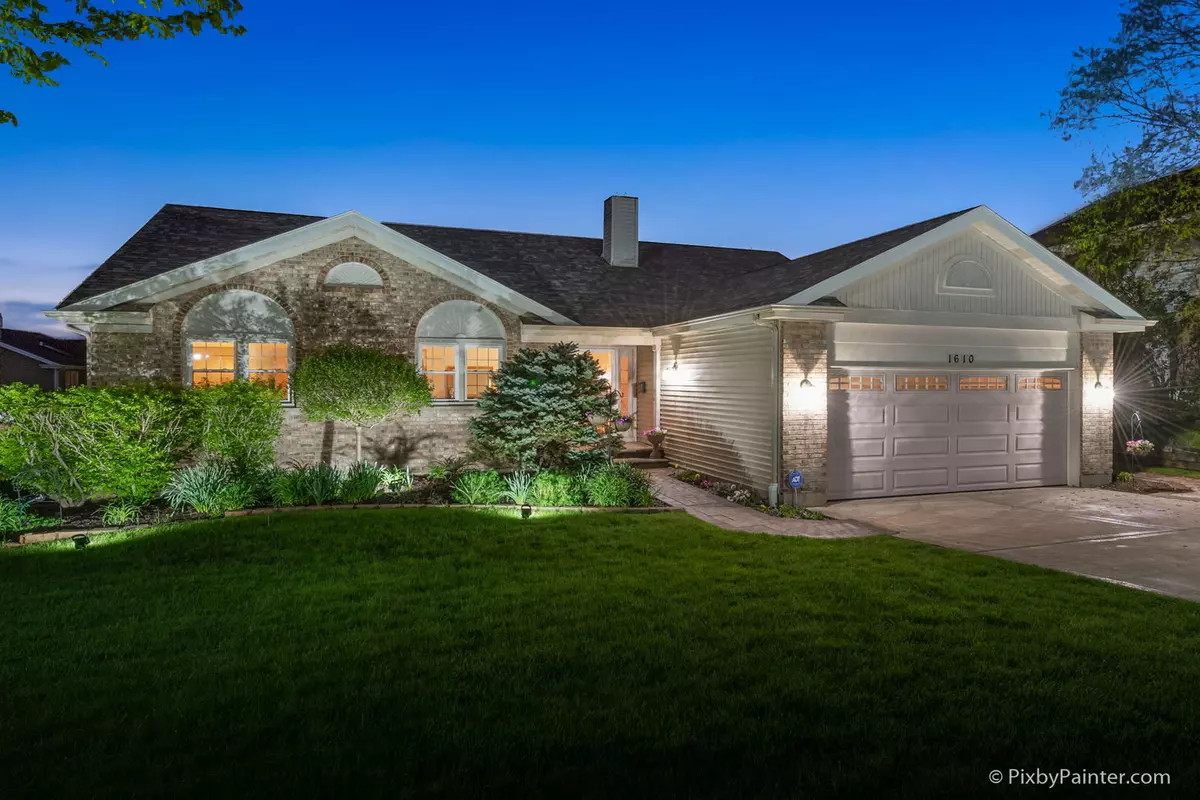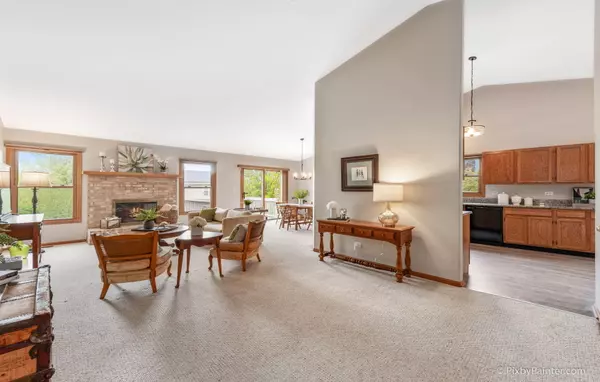$295,000
$289,500
1.9%For more information regarding the value of a property, please contact us for a free consultation.
1610 Farmhill DR Algonquin, IL 60102
3 Beds
2 Baths
1,835 SqFt
Key Details
Sold Price $295,000
Property Type Single Family Home
Sub Type Detached Single
Listing Status Sold
Purchase Type For Sale
Square Footage 1,835 sqft
Price per Sqft $160
Subdivision Fieldcrest Farms
MLS Listing ID 10686352
Sold Date 07/10/20
Style Ranch,Walk-Out Ranch
Bedrooms 3
Full Baths 2
Year Built 1995
Annual Tax Amount $7,660
Tax Year 2019
Lot Size 10,454 Sqft
Lot Dimensions 10650
Property Description
Virtual 3D tour of the entire home is available for you to view! Beautiful brick front RANCH home in newer yet established and very desirable neighborhood. Immaculately cared for one owner home. Excellent location close to everything! FUNCTIONAL and OPEN FLOOR PLAN is perfect for entertaining and main level living. VAULTED ceilings. BRICK fireplace. Large kitchen with eating area features lots of cabinets and counter space with brand new GRANITE counters, brand new LVT plank flooring, and brand new appliances. Separate living and dining room. Bathrooms feature new ceramic tile flooring, brand new granite vanity tops, and new lighting. Master bedroom with a huge walk in closet and private master bath with double sinks, jetted tub and separate shower. This home features 3 bedrooms, 2 full baths, huge walkout basement ready for your finishing touches, DECK to enjoy your cup of coffee, and beautiful BRAND NEW PATIO. Plus a 2 car attached garage. LOTS NEW HERE! Fresh paint throughout. New flooring in kitchen and baths. New lighting. New blinds. Roof is just 4 years old and beautiful paver walkways were just completed in Fall of 2019. Water heater replaced May 2020. Amazing LOCATION! Minutes from Randall Rd shopping corridor, park, schools, I-90 & fine dining. This home is move-in ready! Quick close possible! WON'T LAST!
Location
State IL
County Mc Henry
Area Algonquin
Rooms
Basement Full
Interior
Interior Features Vaulted/Cathedral Ceilings, First Floor Bedroom, First Floor Full Bath, Walk-In Closet(s)
Heating Natural Gas
Cooling Central Air
Fireplaces Number 1
Fireplaces Type Gas Log, Gas Starter
Equipment Water-Softener Owned, CO Detectors, Ceiling Fan(s), Sump Pump
Fireplace Y
Appliance Range, Dishwasher, Refrigerator, Washer, Dryer, Range Hood
Exterior
Exterior Feature Deck, Patio, Brick Paver Patio, Storms/Screens
Parking Features Attached
Garage Spaces 2.0
Community Features Park, Curbs, Sidewalks, Street Lights, Street Paved
Building
Sewer Public Sewer
Water Public
New Construction false
Schools
Elementary Schools Lincoln Prairie Elementary Schoo
Middle Schools Westfield Community School
High Schools H D Jacobs High School
School District 300 , 300, 300
Others
HOA Fee Include None
Ownership Fee Simple
Special Listing Condition None
Read Less
Want to know what your home might be worth? Contact us for a FREE valuation!

Our team is ready to help you sell your home for the highest possible price ASAP

© 2024 Listings courtesy of MRED as distributed by MLS GRID. All Rights Reserved.
Bought with Katarzyna Modzelewski • Garry Real Estate

GET MORE INFORMATION





