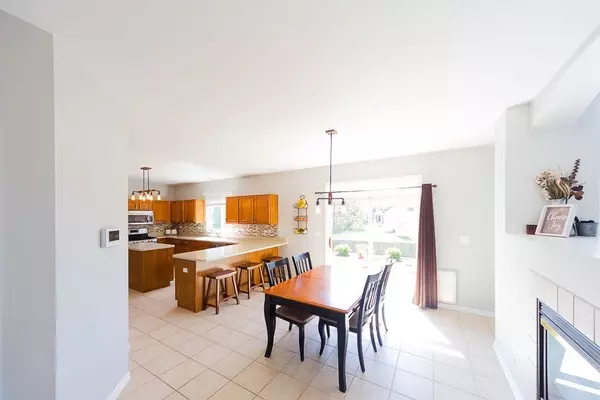$268,500
$269,900
0.5%For more information regarding the value of a property, please contact us for a free consultation.
1851 Stirling LN Montgomery, IL 60538
4 Beds
2.5 Baths
2,612 SqFt
Key Details
Sold Price $268,500
Property Type Single Family Home
Sub Type Detached Single
Listing Status Sold
Purchase Type For Sale
Square Footage 2,612 sqft
Price per Sqft $102
Subdivision Foxmoor
MLS Listing ID 10731448
Sold Date 08/07/20
Style Traditional
Bedrooms 4
Full Baths 2
Half Baths 1
Year Built 2004
Annual Tax Amount $8,362
Tax Year 2019
Lot Size 7,927 Sqft
Lot Dimensions 73X109
Property Description
Welcome to your new home! This smart home is the one! Neutral paint and carpeting. Fabulous large kitchen with upgraded cabinetry and new modern fixtures. Entertainers dream with large island and peninsula. 9 ft first floor and 2 story family room full of light. Bright and airy throughout. No shortage of storage here. Fantastic walk in pantry, nice laundry room and huge closets throughout the home. Beautiful two sided fireplace in this great open floor plan. Second level boasts a huge Owners Suite, with large walk in closet and beautiful bath with dual sinks, separate walk- in shower and large soaking tub. Three additional very spacious bedrooms. Full unfinished basement has rough in plumbing for future bathroom in a great layout. Radon mitigation system installed. Smart home security and camera system and nest smart thermostat make this home a 10!
Location
State IL
County Kane
Area Montgomery
Rooms
Basement Full
Interior
Interior Features Vaulted/Cathedral Ceilings, First Floor Laundry
Heating Natural Gas, Forced Air
Cooling Central Air
Fireplaces Number 1
Fireplaces Type Double Sided, Attached Fireplace Doors/Screen, Gas Log
Equipment TV-Cable, Security System, CO Detectors, Ceiling Fan(s), Sump Pump, Radon Mitigation System
Fireplace Y
Appliance Range, Microwave, Dishwasher, Disposal
Exterior
Exterior Feature Brick Paver Patio
Parking Features Attached
Garage Spaces 2.0
Community Features Park, Lake, Curbs, Sidewalks, Street Lights, Street Paved
Roof Type Asphalt
Building
Lot Description Fenced Yard
Sewer Public Sewer, Sewer-Storm
Water Public
New Construction false
Schools
Elementary Schools Mcdole Elementary School
Middle Schools Kaneland Middle School
High Schools Kaneland High School
School District 302 , 302, 302
Others
HOA Fee Include None
Ownership Fee Simple
Special Listing Condition None
Read Less
Want to know what your home might be worth? Contact us for a FREE valuation!

Our team is ready to help you sell your home for the highest possible price ASAP

© 2024 Listings courtesy of MRED as distributed by MLS GRID. All Rights Reserved.
Bought with Peter Dominguez • Century 21 Affiliated - Aurora

GET MORE INFORMATION





