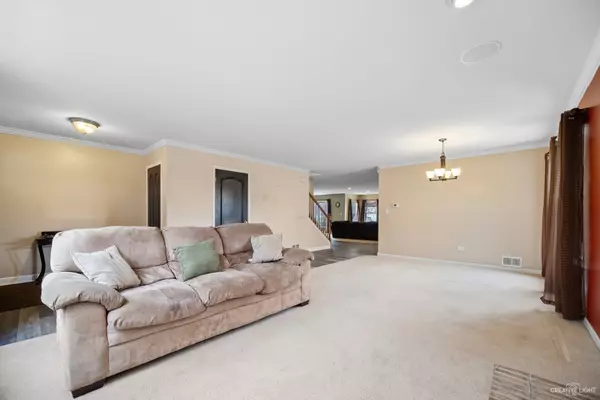$292,600
$299,999
2.5%For more information regarding the value of a property, please contact us for a free consultation.
3184 Kennedy CT Montgomery, IL 60538
5 Beds
3 Baths
3,541 SqFt
Key Details
Sold Price $292,600
Property Type Single Family Home
Sub Type Detached Single
Listing Status Sold
Purchase Type For Sale
Square Footage 3,541 sqft
Price per Sqft $82
Subdivision Fairfield Way
MLS Listing ID 10724612
Sold Date 07/21/20
Style Traditional
Bedrooms 5
Full Baths 3
Year Built 2003
Annual Tax Amount $7,423
Tax Year 2018
Lot Size 9,469 Sqft
Lot Dimensions 20X21X45X119X77X142
Property Description
#YorkvilleSchools - This 5BR/3BA expansive home is perfectly situated in a great community! Boasting over 3,500 square feet, the lovely open floor plan is awesome. The gourmet kitchen is truly the heart of the home with upgraded maple cabinets and great counter space. There is a nice bedroom on the first floor adjoining to a full bathroom. This would be perfect for an in-law arrangement. This home also features a first floor laundry/mud room. As you make your way upstairs, a large loft greets you. Bring your imagination and use this bonus area however you need. All bedrooms are of great size. The master bedroom is truly a retreat with fireplace, luxurious private bathroom and massive closet. This home has a great partially finished basement with theater area, bar and large recreation area. There is also a rough in to make an additional bathroom. Outside, you will find three car garage. Get ready for summer and enjoy the fenced yard with extensive landscaping, patio and fire pit. This home has so much to offer and is loaded with amenities. Make an appointment to tour this wonderful home today!
Location
State IL
County Kane
Area Montgomery
Rooms
Basement Full
Interior
Interior Features Bar-Dry, First Floor Bedroom, First Floor Laundry, First Floor Full Bath
Heating Natural Gas, Forced Air
Cooling Central Air
Fireplaces Number 2
Fireplaces Type Gas Log, Gas Starter
Equipment TV-Dish, Ceiling Fan(s), Sump Pump
Fireplace Y
Appliance Range, Microwave, Dishwasher, Refrigerator, Disposal
Exterior
Exterior Feature Patio, Porch
Parking Features Attached
Garage Spaces 3.0
Community Features Park, Curbs, Sidewalks, Street Lights, Street Paved
Roof Type Asphalt
Building
Lot Description Fenced Yard, Landscaped
Sewer Public Sewer
Water Public
New Construction false
Schools
Elementary Schools Autumn Creek Elementary School
Middle Schools Yorkville Middle School
High Schools Yorkville High School
School District 115 , 115, 115
Others
HOA Fee Include None
Ownership Fee Simple
Special Listing Condition None
Read Less
Want to know what your home might be worth? Contact us for a FREE valuation!

Our team is ready to help you sell your home for the highest possible price ASAP

© 2024 Listings courtesy of MRED as distributed by MLS GRID. All Rights Reserved.
Bought with Kelsey Armstrong • Keller Williams Inspire

GET MORE INFORMATION





