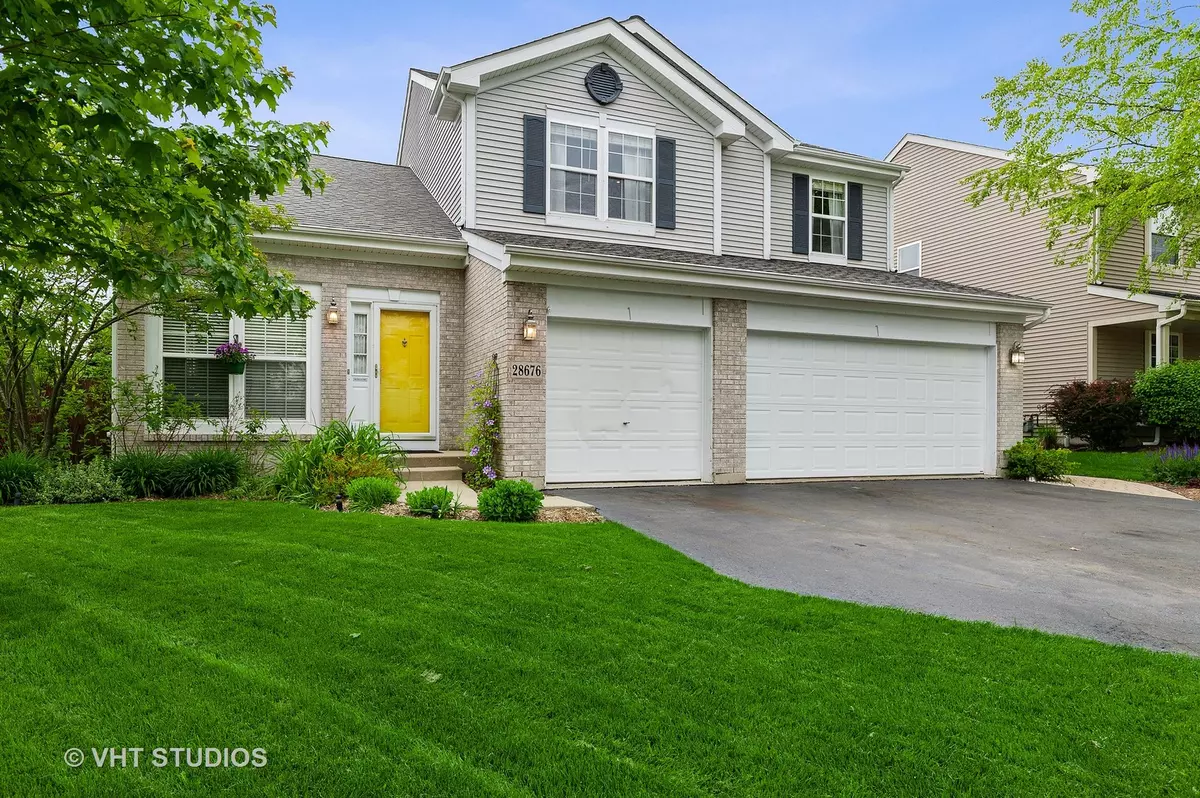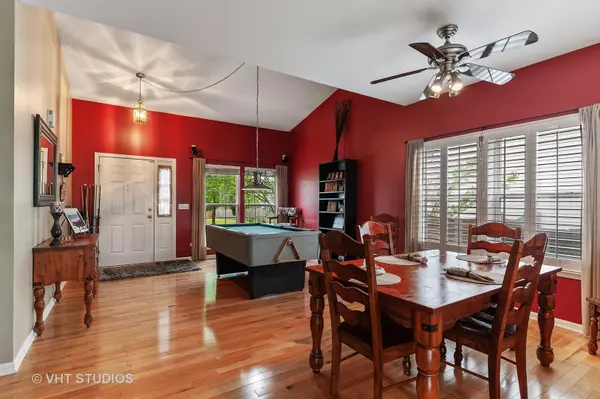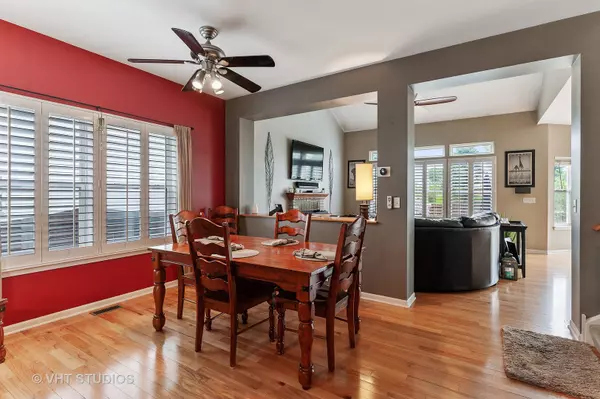$270,000
$279,900
3.5%For more information regarding the value of a property, please contact us for a free consultation.
28676 W Schlesser DR Lakemoor, IL 60051
4 Beds
2.5 Baths
2,498 SqFt
Key Details
Sold Price $270,000
Property Type Single Family Home
Sub Type Detached Single
Listing Status Sold
Purchase Type For Sale
Square Footage 2,498 sqft
Price per Sqft $108
Subdivision The Pines Of Lakemoor
MLS Listing ID 10734802
Sold Date 08/21/20
Style Contemporary
Bedrooms 4
Full Baths 2
Half Baths 1
HOA Fees $40/mo
Year Built 2002
Annual Tax Amount $6,980
Tax Year 2019
Lot Size 7,405 Sqft
Lot Dimensions 63X120
Property Description
PRICED RIGHT TO SELL SUPER FAST! Welcome to 28676 W. Schlesser Drive in Lakemoor, Illinois. This centrally located home is in the Pines of Lakemoor subdivision right off of Route 120 and is super close to Route 12 as well. Brand new Woodmans is really close and just a short drive to the Chain O'Lakes for some summer fun. Home features 4 bedrooms, 2 and 1/2 baths, 3 car HEATED garage, first floor office, BONUS loft area, beautiful backyard with brick paver patio, fenced yard, hot tub and a nice shed in the back. Relax by the fireplace in the winter or enjoy your hot tub in the backyard! Beautiful 42" oak cabinets in the kitchen give you plenty of storage and plantation shutters adorn many of the windows in the house which provide added beauty and privacy. Also, NO SSA Tax here! What a great bonus! Recent upgrades include a brand new hot water heater and air conditioning! HURRY, HURRY, this home is hot and priced right!!! Super quick close available!
Location
State IL
County Lake
Area Holiday Hills / Johnsburg / Mchenry / Lakemoor / Mccullom Lake / Sunnyside / Ringwood
Rooms
Basement Full
Interior
Interior Features Vaulted/Cathedral Ceilings, Hardwood Floors, First Floor Laundry, Walk-In Closet(s)
Heating Natural Gas
Cooling Central Air
Fireplaces Number 1
Fireplaces Type Wood Burning
Equipment Humidifier, Water-Softener Owned, Ceiling Fan(s), Sump Pump
Fireplace Y
Appliance Range, Microwave, Dishwasher, Refrigerator, Disposal, Stainless Steel Appliance(s), Water Softener Owned
Laundry Gas Dryer Hookup
Exterior
Exterior Feature Hot Tub, Brick Paver Patio
Parking Features Attached
Garage Spaces 3.0
Community Features Park, Lake, Sidewalks, Street Lights, Street Paved
Roof Type Asphalt
Building
Lot Description Fenced Yard
Sewer Public Sewer
Water Public
New Construction false
Schools
Elementary Schools Robert Crown Elementary School
Middle Schools Matthews Middle School
High Schools Wauconda Comm High School
School District 118 , 118, 118
Others
HOA Fee Include Other
Ownership Fee Simple
Special Listing Condition None
Read Less
Want to know what your home might be worth? Contact us for a FREE valuation!

Our team is ready to help you sell your home for the highest possible price ASAP

© 2024 Listings courtesy of MRED as distributed by MLS GRID. All Rights Reserved.
Bought with Diane Dawson • RE/MAX REALTY ASSOCIATES-CHA

GET MORE INFORMATION





