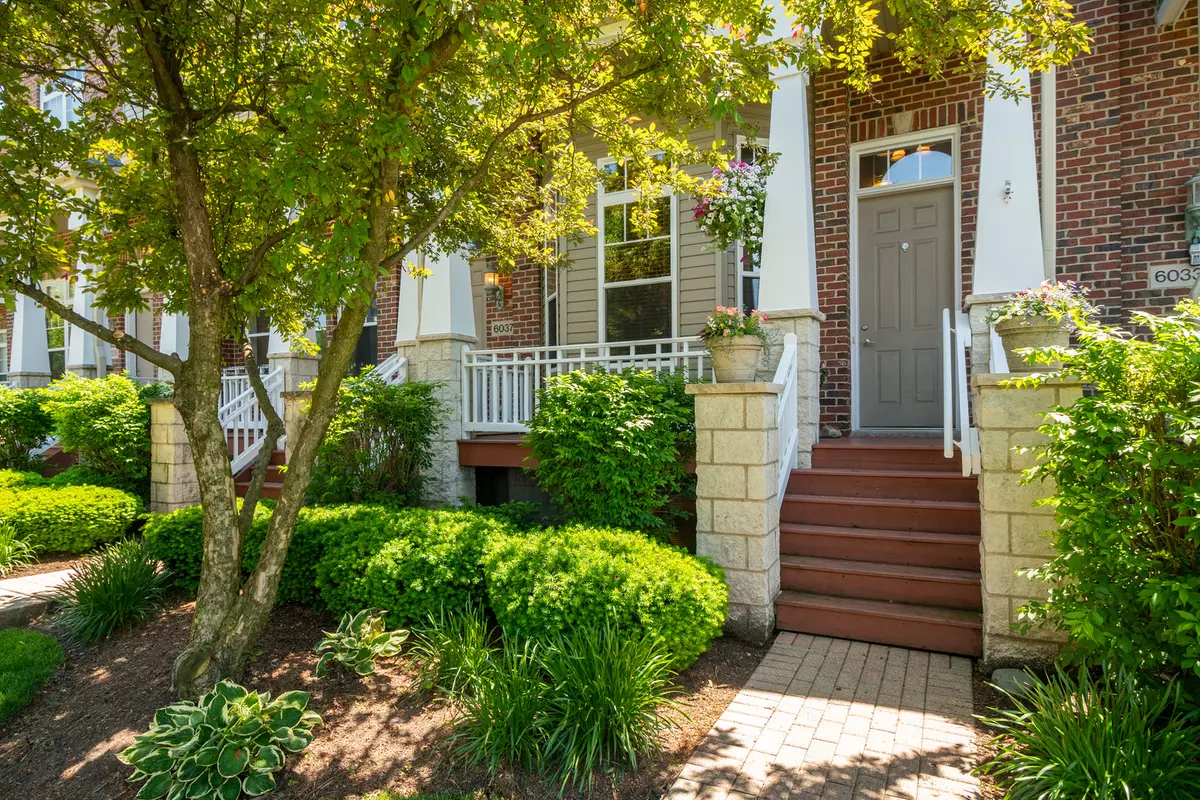$281,000
$289,500
2.9%For more information regarding the value of a property, please contact us for a free consultation.
6035 River Bend DR Lisle, IL 60532
3 Beds
3 Baths
1,367 SqFt
Key Details
Sold Price $281,000
Property Type Townhouse
Sub Type T3-Townhouse 3+ Stories
Listing Status Sold
Purchase Type For Sale
Square Footage 1,367 sqft
Price per Sqft $205
Subdivision River Bend
MLS Listing ID 10735415
Sold Date 07/24/20
Bedrooms 3
Full Baths 2
Half Baths 2
HOA Fees $250/mo
Year Built 2001
Annual Tax Amount $7,253
Tax Year 2019
Lot Dimensions 0.03
Property Description
River Bend luxury living at its best! This 2+ bedroom townhome with 2/2 baths has volume ceilings and Brazilian cherry flooring throughout. Family room is enhanced with custom seating and inviting fireplace. A dream kitchen surround of cherry cabinets, granite counters, and SS appliances that's adjacent to dining area overlooking a private porch with tree/garden view. 2 bedrooms on top level each with private baths - custom tile and white trim detail. Finished English basement with half bath works as 3rd bedroom/office. BayHill model is only floor plan with 2 balconies for grilling/entertaining/relaxing. CONVENIENT LOCATION! 3 miles to I355, 1.9 miles to METRA, less than mile to golf courses, movie theater, restaurants, and shopping.
Location
State IL
County Du Page
Area Lisle
Rooms
Basement English
Interior
Interior Features Vaulted/Cathedral Ceilings, Skylight(s), Hardwood Floors
Heating Natural Gas
Cooling Central Air
Fireplaces Number 1
Fireplaces Type Gas Log
Fireplace Y
Appliance Range, Microwave, Dishwasher, Refrigerator, Disposal, Stainless Steel Appliance(s)
Laundry Gas Dryer Hookup
Exterior
Exterior Feature Balcony, Porch
Parking Features Attached
Garage Spaces 2.0
Roof Type Asphalt
Building
Story 3
Sewer Public Sewer
Water Lake Michigan, Public
New Construction false
Schools
Elementary Schools Goodrich Elementary School
Middle Schools Thomas Jefferson Junior High Sch
High Schools North High School
School District 68 , 68, 99
Others
HOA Fee Include Insurance,Exterior Maintenance,Lawn Care,Snow Removal
Ownership Fee Simple w/ HO Assn.
Special Listing Condition List Broker Must Accompany
Pets Allowed Cats OK, Dogs OK
Read Less
Want to know what your home might be worth? Contact us for a FREE valuation!

Our team is ready to help you sell your home for the highest possible price ASAP

© 2024 Listings courtesy of MRED as distributed by MLS GRID. All Rights Reserved.
Bought with Ryan Sjostrom • Southwestern Real Estate, Inc

GET MORE INFORMATION





