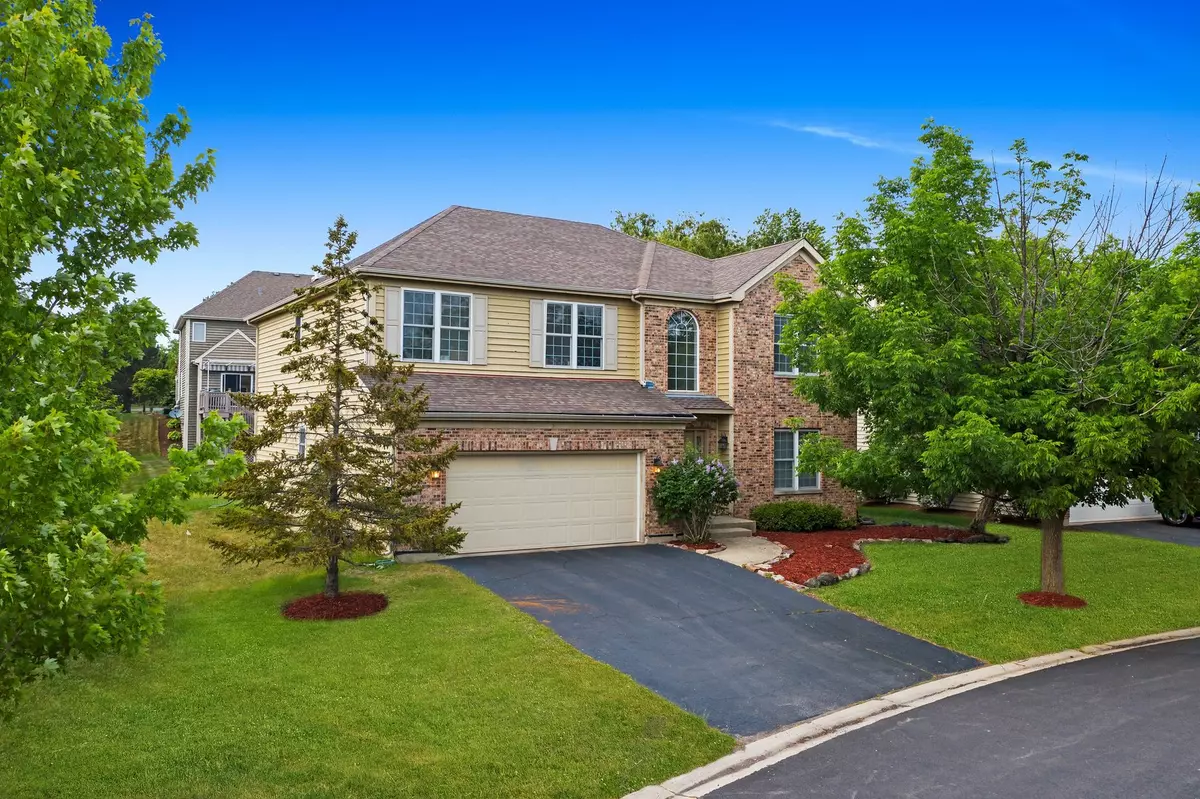$369,000
$378,995
2.6%For more information regarding the value of a property, please contact us for a free consultation.
5 Barton Creek CT Lake In The Hills, IL 60156
5 Beds
2.5 Baths
2,875 SqFt
Key Details
Sold Price $369,000
Property Type Single Family Home
Sub Type Detached Single
Listing Status Sold
Purchase Type For Sale
Square Footage 2,875 sqft
Price per Sqft $128
Subdivision Boulder Ridge
MLS Listing ID 11195219
Sold Date 10/15/21
Bedrooms 5
Full Baths 2
Half Baths 1
HOA Fees $78/qua
Year Built 2000
Annual Tax Amount $10,878
Tax Year 2020
Lot Size 10,890 Sqft
Lot Dimensions 67X120X126X143
Property Description
Fantastic floor plan in the coveted and sought after Boulder Ridge Development ready for its next owner! This renovated 5 bedroom home is nestled in a quiet cul-de-sac & offers an extraordinary floor plan that boasts an open concept flow w/ soaring ceilings, an abundance of windows / natural light, premium hardwood flooring throughout, a renovated kitchen w/ 42" custom cabinets, granite counters, & stainless steel appliances, a first floor laundry room, a first floor bedroom that is perfect for an office, den, or in law suite, a second level w/ 4 total generous bedrooms that offer terrific closet space & storage, a sprawling master w/ double doors, tray ceiling, two walk in closets, a dream sized master bathroom that offers a separate shower / whirlpool tub, & a double vanity, step outside onto your custom wooden deck that overlooks your oversized backyard that is perfect for entertainment & relaxation! Boulder Ridge is not just any home development, it is a lifestyle that offers gated acces w/ guard, & club, pool, golf access, & tennis w/ membership. Terrific location just moments to Randall Rd, restaurants, shopping, & entertainment, make its yours today! *Homeowner Exemption is not applied to the current tax amount*
Location
State IL
County Mc Henry
Area Lake In The Hills
Rooms
Basement Full
Interior
Interior Features Vaulted/Cathedral Ceilings, Hardwood Floors, First Floor Bedroom, In-Law Arrangement, First Floor Laundry, Walk-In Closet(s), Granite Counters
Heating Natural Gas, Solar
Cooling Central Air
Fireplaces Number 1
Equipment Water-Softener Owned, Ceiling Fan(s), Sump Pump
Fireplace Y
Appliance Range, Microwave, Dishwasher, Refrigerator, Freezer, Stainless Steel Appliance(s)
Laundry In Unit
Exterior
Exterior Feature Deck
Parking Features Attached
Garage Spaces 2.0
Community Features Clubhouse, Pool, Curbs, Gated, Street Lights, Street Paved
Roof Type Asphalt
Building
Sewer Public Sewer
Water Public
New Construction false
Schools
Elementary Schools Glacier Ridge Elementary School
Middle Schools Richard F Bernotas Middle School
High Schools Crystal Lake South High School
School District 47 , 47, 155
Others
HOA Fee Include Insurance,Security
Ownership Fee Simple
Special Listing Condition None
Read Less
Want to know what your home might be worth? Contact us for a FREE valuation!

Our team is ready to help you sell your home for the highest possible price ASAP

© 2024 Listings courtesy of MRED as distributed by MLS GRID. All Rights Reserved.
Bought with Louis Stickling • Baird & Warner

GET MORE INFORMATION





