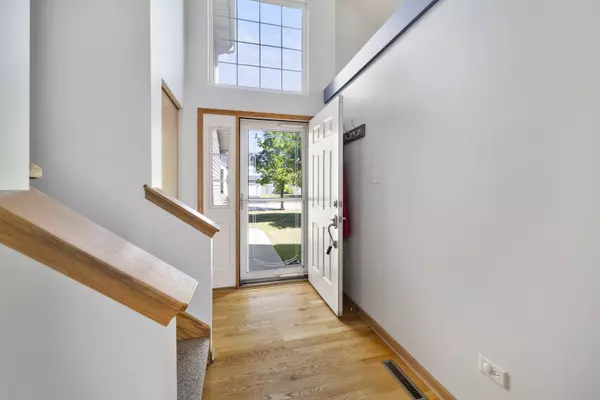$305,000
$289,900
5.2%For more information regarding the value of a property, please contact us for a free consultation.
7512 Red Oak DR Plainfield, IL 60586
3 Beds
2.5 Baths
2,000 SqFt
Key Details
Sold Price $305,000
Property Type Single Family Home
Sub Type Detached Single
Listing Status Sold
Purchase Type For Sale
Square Footage 2,000 sqft
Price per Sqft $152
Subdivision Autumn Fields
MLS Listing ID 11214474
Sold Date 10/29/21
Style Traditional
Bedrooms 3
Full Baths 2
Half Baths 1
HOA Fees $25/ann
Year Built 2004
Annual Tax Amount $6,105
Tax Year 2020
Lot Size 8,842 Sqft
Lot Dimensions 71X125
Property Description
This remarkable 3 bedroom 2.1 bath 2 story home has a TON to offer and was maintained very well by the original owner! When you open the front door you'll be greeted by souring vaulted ceilings and an insane amount of natural light. This unique floorplan offers a large open concept kitchen with large windows and a breakfast bar! The kitchen has all stainless steel appliances, and a large double cabinet for extra storage. Eat-in kitchen with adorable bay window leading out to the huge fenced in backyard with an impressive stamped concrete patio! Get ready for fall with the cozy brick fireplace in the family room. Main level also has an office/den with potential for a 4th bedroom! Laundry room/mudroom leads into the massive 3 car garage with a HEATER!! Garage also provides private access to the backyard! Upstairs you will find the greatest retreat of a master bedroom with more vaulted ceilings and even more SPACE!! Private master bathroom offers a dual vanity, large soaker tub, and a spacious walk-in closet! 2 more bedrooms will unveil a Jack and Jill full bathroom with another dual vanity!!! Take a peak in the unfinished basement with 9 ft ceilings and a bathroom rough-in. Imagine finishing this basement for more entertaining space! Fenced in backyard provides a shed, playset, a beautiful tree for privacy, and the pristine stamped concrete patio. Roof from 2018! Ring door bell included with home. Come out to see this astounding home ASAP!
Location
State IL
County Kendall
Area Plainfield
Rooms
Basement Full
Interior
Interior Features Vaulted/Cathedral Ceilings, Hardwood Floors, First Floor Laundry
Heating Natural Gas
Cooling Central Air
Fireplace N
Appliance Microwave, Dishwasher, Refrigerator, Stainless Steel Appliance(s)
Laundry In Unit
Exterior
Exterior Feature Stamped Concrete Patio
Parking Features Attached
Garage Spaces 3.0
Community Features Park, Lake, Curbs, Sidewalks, Street Lights, Street Paved
Roof Type Asphalt
Building
Lot Description Fenced Yard
Sewer Public Sewer
Water Public
New Construction false
Schools
Elementary Schools Thomas Jefferson Elementary Scho
Middle Schools Aux Sable Middle School
High Schools Plainfield South High School
School District 202 , 202, 202
Others
HOA Fee Include Snow Removal
Ownership Fee Simple w/ HO Assn.
Special Listing Condition None
Read Less
Want to know what your home might be worth? Contact us for a FREE valuation!

Our team is ready to help you sell your home for the highest possible price ASAP

© 2024 Listings courtesy of MRED as distributed by MLS GRID. All Rights Reserved.
Bought with James Skorupa • Coldwell Banker Real Estate Group

GET MORE INFORMATION





