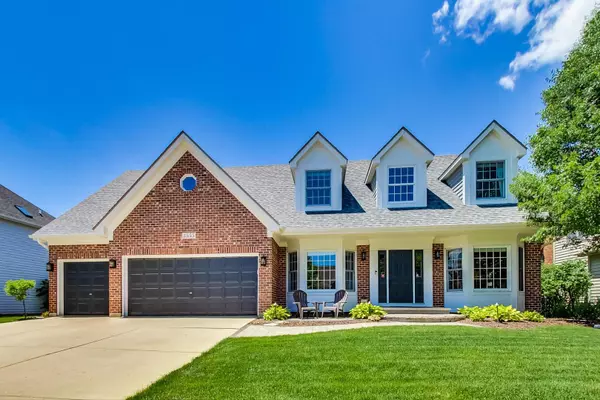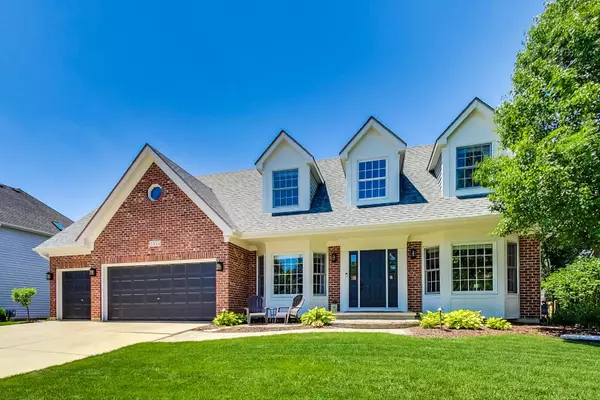$500,000
$499,500
0.1%For more information regarding the value of a property, please contact us for a free consultation.
3555 Stackinghay DR Naperville, IL 60564
4 Beds
2.5 Baths
0.25 Acres Lot
Key Details
Sold Price $500,000
Property Type Single Family Home
Sub Type Detached Single
Listing Status Sold
Purchase Type For Sale
Subdivision Tall Grass
MLS Listing ID 10749195
Sold Date 08/10/20
Style Cape Cod
Bedrooms 4
Full Baths 2
Half Baths 1
HOA Fees $59/ann
Year Built 2000
Annual Tax Amount $12,026
Tax Year 2019
Lot Size 10,890 Sqft
Lot Dimensions 76X125
Property Description
Welcome to Tall Grass, an exclusive pool & clubhouse community. This updated and beautifully maintained Cap Cod is a rare find! It's floor plan is deceptively large and spacious with 9 ft ceilings and large windows. Four bedrooms upstairs and a den on the first floor.Great chef's kitchen with SS appliances. Kitchen features granite counter-tops, stylish white cabinets, and subway tile back splash. Extra large laundry room. Three car garage with plenty of storage. Newly created and professionally designed Outdoor space with stone and brick pavers with Fire pit and Pergola that is perfect for entertaining. Landscaping and lawn is immaculate. The backyard is private and large enough for your family and friend's enjoyment. The house sits on a beautiful lot and has it all! It is walking distance to pool, tennis courst, clubhouse,parks,walking/biking paths & both Sch Dist#204 Fry Elem & Scullen Middle Schools. Come and experience what Tall Grass has to offer!
Location
State IL
County Will
Area Naperville
Rooms
Basement Full
Interior
Interior Features Vaulted/Cathedral Ceilings, Hardwood Floors, First Floor Laundry
Heating Forced Air
Cooling Central Air
Fireplaces Number 1
Fireplaces Type Gas Log, Gas Starter
Equipment Humidifier, TV-Dish, Security System, Ceiling Fan(s), Sump Pump
Fireplace Y
Appliance Double Oven, Microwave, Dishwasher, Refrigerator, Washer, Dryer, Disposal, Stainless Steel Appliance(s)
Exterior
Exterior Feature Brick Paver Patio
Parking Features Attached
Garage Spaces 3.0
Community Features Clubhouse, Park, Pool, Tennis Court(s), Lake, Sidewalks
Building
Lot Description Fenced Yard
Sewer Public Sewer
Water Public
New Construction false
Schools
Elementary Schools Fry Elementary School
Middle Schools Scullen Middle School
High Schools Waubonsie Valley High School
School District 204 , 204, 204
Others
HOA Fee Include Insurance,Clubhouse,Pool
Ownership Fee Simple w/ HO Assn.
Special Listing Condition List Broker Must Accompany
Read Less
Want to know what your home might be worth? Contact us for a FREE valuation!

Our team is ready to help you sell your home for the highest possible price ASAP

© 2024 Listings courtesy of MRED as distributed by MLS GRID. All Rights Reserved.
Bought with Imran Haq • ARNI Realty Incorporated

GET MORE INFORMATION





