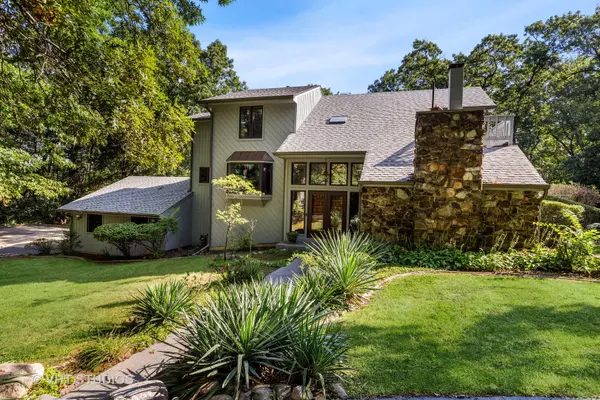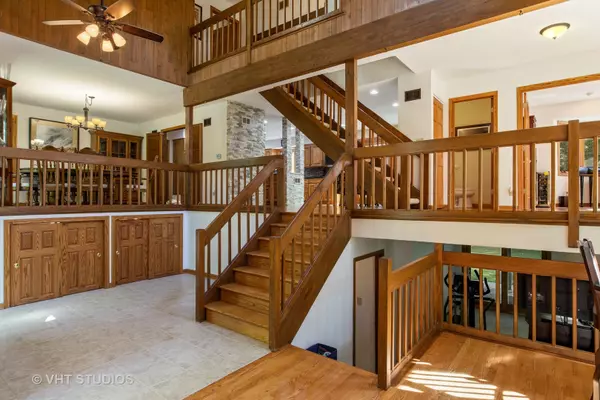$565,000
$599,900
5.8%For more information regarding the value of a property, please contact us for a free consultation.
110 Swarthmore CT Woodstock, IL 60098
4 Beds
3.5 Baths
3,195 SqFt
Key Details
Sold Price $565,000
Property Type Single Family Home
Sub Type Detached Single
Listing Status Sold
Purchase Type For Sale
Square Footage 3,195 sqft
Price per Sqft $176
Subdivision Pine Ridge
MLS Listing ID 11209524
Sold Date 10/28/21
Style Contemporary
Bedrooms 4
Full Baths 3
Half Baths 1
Year Built 1980
Annual Tax Amount $9,862
Tax Year 2020
Lot Size 2.990 Acres
Lot Dimensions 120X420X285X362X255
Property Description
What a GREAT PLACE to have your OWN SPACE...4 levels create wonderful separate living areas and you can meet in the middle after a day of work or study. This is a fun custom built home to walk through with many levels, volume ceilings, amazing woodwork, private office with french doors, stone fireplace can be gas log or woodburning, large bedrooms, sliding glass doors to decks and balconies, finished walkout perfect for short or long terms guests with private bath. The kitchen was remodeled with Maple cabinets, corian counters, double ovens, trash compactor, microwave, dishwasher and side x side refrigerator. The 3rd bedroom has sliding glass doors to the lower level patio. The 4th bedroom is currently being used as a craft room. Beautiful inground heated POOL with automatic cover, slide and gazebo. You have almost as many "outdoor rooms" as you do indoor. Beautiful Screened porch overlooking the wooded 3 acres, large deck and patio, circular driveway...exterior painted in 2021, tear off roof in 2020 with new skylight and gutter guards, one furnace replaced 3-5 years ago, 2nd furnace approx 15 yrs old, Marvin sliding glass door in Eating Area replaced 2001, Solid oak hardwood floors in beautiful condition. The Primary bath has a large Jacuzzi tub, 2 separate vanities, bidet and toilet area, large shower w double body sprays and walk in closet with organizers. The front iron gate is "as-is". 75" TV & Sound Bar in Living Room will stay. TV in kitchen will stay. 2nd Refrigerator in Workshop and Armoire in Garage will stay (great storage). Large concrete area across from garage was poured for 2nd 3 car garage or Basketball Court. Too much to list...
Location
State IL
County Mc Henry
Area Bull Valley / Greenwood / Woodstock
Rooms
Basement Full, Walkout
Interior
Interior Features Vaulted/Cathedral Ceilings, Bar-Wet, Hardwood Floors, In-Law Arrangement, Walk-In Closet(s)
Heating Natural Gas, Forced Air
Cooling Central Air
Fireplaces Number 1
Fireplaces Type Gas Log
Equipment Humidifier, Water-Softener Owned, CO Detectors, Ceiling Fan(s)
Fireplace Y
Appliance Dishwasher, Refrigerator, Washer, Dryer, Disposal, Trash Compactor
Laundry Gas Dryer Hookup, In Unit, Laundry Chute
Exterior
Exterior Feature Balcony, Deck, Patio, Screened Deck, In Ground Pool
Parking Features Attached
Garage Spaces 3.0
Community Features Pool
Roof Type Asphalt
Building
Lot Description Horses Allowed, Water View, Wooded
Sewer Septic-Private
Water Private Well
New Construction false
Schools
School District 200 , 200, 200
Others
HOA Fee Include None
Ownership Fee Simple
Special Listing Condition None
Read Less
Want to know what your home might be worth? Contact us for a FREE valuation!

Our team is ready to help you sell your home for the highest possible price ASAP

© 2024 Listings courtesy of MRED as distributed by MLS GRID. All Rights Reserved.
Bought with Beth Repta • Keller Williams Success Realty

GET MORE INFORMATION





