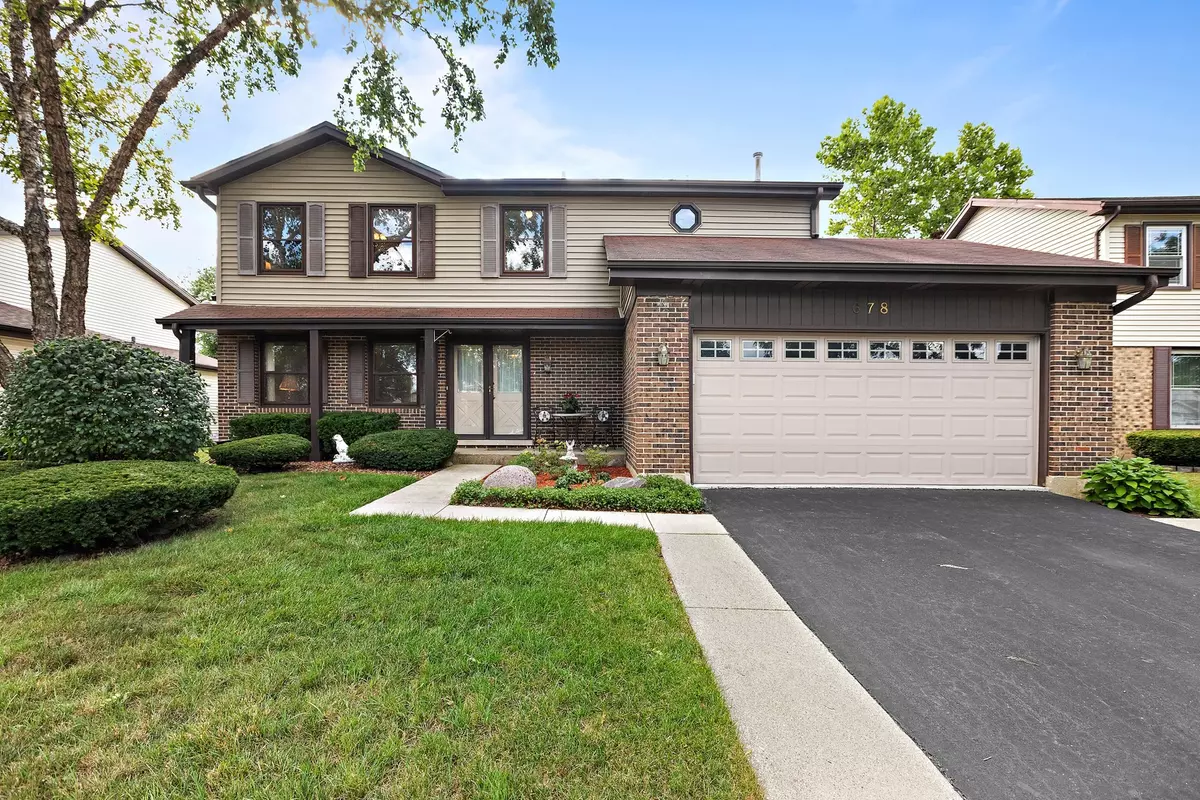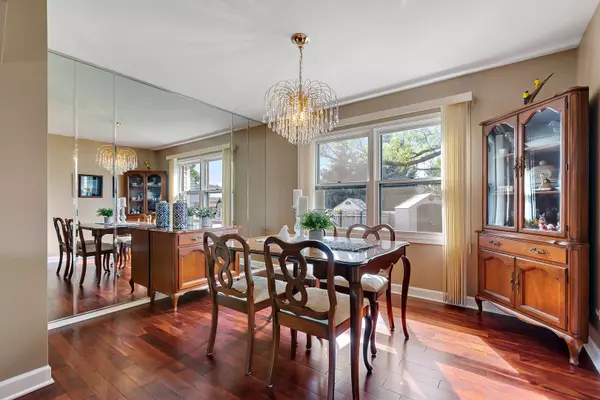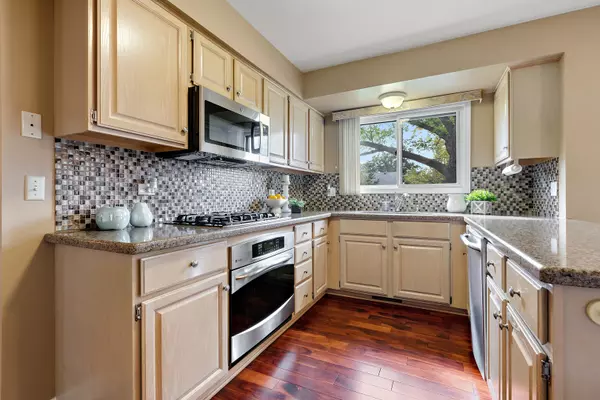$430,000
$419,900
2.4%For more information regarding the value of a property, please contact us for a free consultation.
678 Briarwood DR Wheeling, IL 60090
4 Beds
2.5 Baths
2,300 SqFt
Key Details
Sold Price $430,000
Property Type Single Family Home
Sub Type Detached Single
Listing Status Sold
Purchase Type For Sale
Square Footage 2,300 sqft
Price per Sqft $186
Subdivision Kingsport Village
MLS Listing ID 11216070
Sold Date 11/01/21
Style Colonial
Bedrooms 4
Full Baths 2
Half Baths 1
Year Built 1986
Annual Tax Amount $8,818
Tax Year 2020
Lot Size 7,753 Sqft
Lot Dimensions 124 X 65 X 118 X 65
Property Description
Step onto the beautiful Asian Walnut Floors throughout the first floor. Neutral, bright, open floorplan with white 6 panel doors and trim throughout, upgraded canned/recessed lights. Large living room flows into separate dining room with decorator fixture, Chef's kitchen with 1" Quartz countertops, custom decorator backsplash, pantry closet, GE Profile Stainless Steel refrigerator, gas cooktop, built in oven. Dishwasher, New GE microwave, etc. Adjoining eating area with sliders to patio. Kitchen open to family room with custom corner gas fireplace, granite surround & decorator mantle. 2nd floor Primary bedroom with walk in closet, large vanity with solid surface counter & sink, private bath, bedroom 2, 3, with ceiling fan lights & large wall closets, 4th bedroom/office shares full hall bath with solid surface counter, dual sinks, white cabinet & separate commode & shower/tub room with window. Huge Finished basement with play/rec room & game room area (pool table included). 1st floor laundry room washer & dryer included with custom sink & cabinet & loads of storage. 2 car attached garage. Beautifully landscaped fenced yard with large patio and storage shed. Great location in the heart of sought after Kingsport Village. Close to High School, Library, Metra & highways.
Location
State IL
County Cook
Area Wheeling
Rooms
Basement Full
Interior
Interior Features Hardwood Floors, First Floor Laundry, Walk-In Closet(s), Open Floorplan, Some Carpeting, Some Window Treatmnt, Some Wood Floors, Separate Dining Room, Some Wall-To-Wall Cp
Heating Natural Gas
Cooling Central Air
Fireplaces Number 1
Fireplaces Type Gas Log, Gas Starter
Equipment Humidifier, TV-Cable, Ceiling Fan(s), Sump Pump
Fireplace Y
Appliance Microwave, Dishwasher, Washer, Dryer, Disposal, Cooktop
Laundry Gas Dryer Hookup, In Unit, Sink
Exterior
Exterior Feature Patio, Porch, Storms/Screens
Parking Features Attached
Garage Spaces 2.0
Community Features Park
Roof Type Asphalt
Building
Lot Description Fenced Yard, Landscaped, Mature Trees, Outdoor Lighting, Sidewalks
Sewer Public Sewer
Water Lake Michigan
New Construction false
Schools
Elementary Schools Betsy Ross Elementary School
Middle Schools Macarthur Middle School
High Schools Wheeling High School
School District 23 , 23, 214
Others
HOA Fee Include None
Ownership Fee Simple
Special Listing Condition None
Read Less
Want to know what your home might be worth? Contact us for a FREE valuation!

Our team is ready to help you sell your home for the highest possible price ASAP

© 2024 Listings courtesy of MRED as distributed by MLS GRID. All Rights Reserved.
Bought with Connie Hoos • Coldwell Banker Realty

GET MORE INFORMATION





