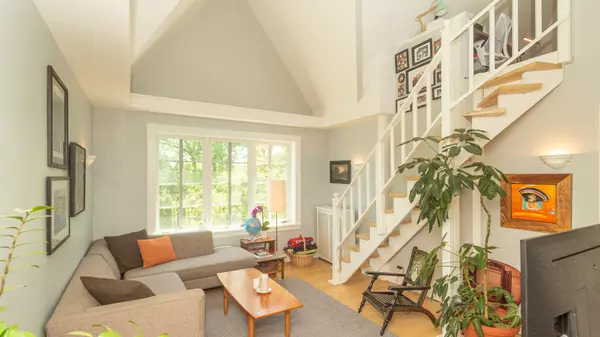$195,000
$195,000
For more information regarding the value of a property, please contact us for a free consultation.
1210 Central ST #3S Evanston, IL 60201
2 Beds
1 Bath
1,000 SqFt
Key Details
Sold Price $195,000
Property Type Condo
Sub Type Condo,Low Rise (1-3 Stories)
Listing Status Sold
Purchase Type For Sale
Square Footage 1,000 sqft
Price per Sqft $195
Subdivision Sissilla
MLS Listing ID 10763292
Sold Date 08/31/20
Bedrooms 2
Full Baths 1
HOA Fees $383/mo
Rental Info No
Year Built 1924
Annual Tax Amount $2,529
Tax Year 2019
Lot Dimensions COMMON
Property Description
Delightful, sun-filled top floor vintage condo! LR has vaulted ceiling & stairway up to contemporary loft with open, den/office, space, BR 2 & walk-in closet which has a lge. exhaust fan that acts as a whole house fan. Main level has nice open views of green outdoor spaces. LR has new large Marvin Signature Casement windows & MBR has smaller ones, hardwood floors, separate dining room, nice bathroom & attractive kitchen with stainless steel appliances. 2 portable a/c units are included. Enclosed back stairs lead to basement storeroom and large laundry room. The garage the sellers are renting, is conveniently located just outside the back door. What a great location! Your choice of Central St. bus, nearby Metra and Purple line stops, & NU campus. Or, get your exercise on EV bike paths, the Canal Shores public golf course, & nearby parks.
Location
State IL
County Cook
Area Evanston
Rooms
Basement Full
Interior
Interior Features Vaulted/Cathedral Ceilings, Hardwood Floors, Wood Laminate Floors, Storage, Built-in Features, Walk-In Closet(s)
Heating Radiator(s)
Cooling Other
Equipment Intercom, CO Detectors, Ceiling Fan(s), Fan-Attic Exhaust
Fireplace N
Appliance Range, Microwave, Dishwasher, Refrigerator, Disposal
Laundry Common Area
Exterior
Exterior Feature Patio
Parking Features Detached
Garage Spaces 1.0
Amenities Available Coin Laundry, Park, Security Door Lock(s)
Roof Type Asphalt,Tile
Building
Lot Description Common Grounds, Landscaped, Park Adjacent, Mature Trees
Story 3
Sewer Public Sewer
Water Lake Michigan, Public
New Construction false
Schools
Elementary Schools Orrington Elementary School
Middle Schools Haven Middle School
High Schools Evanston Twp High School
School District 65 , 65, 202
Others
HOA Fee Include Heat,Water,Insurance,Exterior Maintenance,Lawn Care,Scavenger,Snow Removal
Ownership Condo
Special Listing Condition List Broker Must Accompany
Pets Allowed Number Limit
Read Less
Want to know what your home might be worth? Contact us for a FREE valuation!

Our team is ready to help you sell your home for the highest possible price ASAP

© 2024 Listings courtesy of MRED as distributed by MLS GRID. All Rights Reserved.
Bought with Julie Jensen • Baird & Warner

GET MORE INFORMATION





