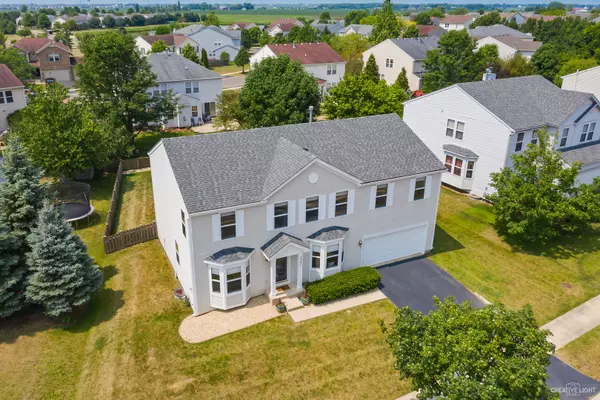$290,000
$290,000
For more information regarding the value of a property, please contact us for a free consultation.
1741 MARILYN DR Montgomery, IL 60538
4 Beds
3.5 Baths
3,064 SqFt
Key Details
Sold Price $290,000
Property Type Single Family Home
Sub Type Detached Single
Listing Status Sold
Purchase Type For Sale
Square Footage 3,064 sqft
Price per Sqft $94
Subdivision Fairfield Way
MLS Listing ID 10777863
Sold Date 08/21/20
Bedrooms 4
Full Baths 3
Half Baths 1
Year Built 2003
Annual Tax Amount $8,132
Tax Year 2019
Lot Size 10,489 Sqft
Lot Dimensions 9583
Property Description
It has been said that HOME is where your story begins...This home could be your story! This meticulously maintained home features 4 bedrooms and 3.1 bathrooms. Located in the Fairfield Way subdivision this home ready for its new owners. You get the feeling you are home the minute you walk in. A spacious foyer as you enter, to the left is a formal dining room and the right is your office/living room. The kitchen is spacious with maple cabinets, plenty of counter space, island, can lights, pendant lighting over the island and fully applianced. You will appreciate the generously sized family room just off the kitchen. Enjoy a nice quiet evening relaxing on the patio cooking on the grill and entertaining friends in the large backyard playing games. Generous sized laundry just off the garage with plenty of room for unloading as you come in. You will love the second floor featuring a loft, a master bedroom to die for, three additional bedrooms, and a full bath. This home also comes with a full finished basement, bar, bath, and 2-car attached garage. Roof and garage door in 2019. Conveniently located with easy access to shopping and food. Enjoy watching the video to get a true feeling of this home. Homes like this don't come by every day, make this your next home!
Location
State IL
County Kane
Area Montgomery
Rooms
Basement Full
Interior
Interior Features Hardwood Floors, First Floor Laundry, Walk-In Closet(s)
Heating Natural Gas, Forced Air
Cooling Central Air
Fireplace N
Appliance Range, Microwave, Dishwasher, Refrigerator, Washer, Dryer
Exterior
Parking Features Attached
Garage Spaces 2.0
Community Features Curbs, Sidewalks, Street Lights, Street Paved
Roof Type Asphalt
Building
Sewer Public Sewer
Water Public
New Construction false
Schools
High Schools Yorkville High School
School District 115 , 115, 115
Others
HOA Fee Include None
Ownership Fee Simple
Special Listing Condition None
Read Less
Want to know what your home might be worth? Contact us for a FREE valuation!

Our team is ready to help you sell your home for the highest possible price ASAP

© 2024 Listings courtesy of MRED as distributed by MLS GRID. All Rights Reserved.
Bought with Michelle Kohl • HomeSmart Realty Group

GET MORE INFORMATION





