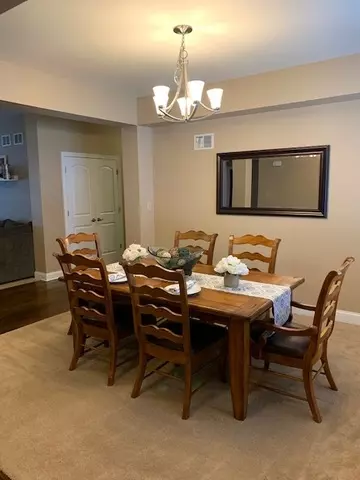$392,000
$394,900
0.7%For more information regarding the value of a property, please contact us for a free consultation.
714 Mallard DR New Lenox, IL 60451
3 Beds
2 Baths
2,210 SqFt
Key Details
Sold Price $392,000
Property Type Single Family Home
Sub Type Detached Single
Listing Status Sold
Purchase Type For Sale
Square Footage 2,210 sqft
Price per Sqft $177
Subdivision Crystal Springs
MLS Listing ID 10786607
Sold Date 08/27/20
Style Ranch
Bedrooms 3
Full Baths 2
Year Built 2014
Annual Tax Amount $9,506
Tax Year 2019
Lot Dimensions 80X131
Property Description
This is an outstanding TRUE RANCH with 3 bedrooms and 2 full baths. This home does not have any stairs on the main level. The covered front porch area features plenty of room for that swing and extra outdoor space. The professionally landscaped yard gives you the pride of ownership you are looking for. The kitchen is complete with all Stainless Steel Appliances, granite counter tops and loads of cabinets plus a breakfast bar. The Breakfast Room overlooks your landscaped backyard featuring a concrete patio and a custom iron fence. The Great Room is spacious and plenty of room for entertaining. The separate Dining Room overlooks the Great Room with loads of space for dining. The Master Bedroom Suite features a walk in closet with loads of storage space. The Master Bath features a soaker tub with a separate shower and double sinks. The laundry room is on the main level with a separate closet. There is tons of storage throughout this home. The huge 3 car garage has a finished epoxy floor for easy care. The basement is ready to finish into extra living space. This is a solid built home by Voss Builders. A great location close to everything including shopping and transportation.
Location
State IL
County Will
Area New Lenox
Rooms
Basement Partial
Interior
Interior Features Vaulted/Cathedral Ceilings, Hardwood Floors, First Floor Bedroom, First Floor Laundry, First Floor Full Bath, Walk-In Closet(s)
Heating Natural Gas, Forced Air
Cooling Central Air
Fireplace N
Appliance Range, Microwave, Dishwasher, Refrigerator, Washer, Dryer
Laundry In Unit, Sink
Exterior
Exterior Feature Patio, Porch
Parking Features Attached
Garage Spaces 3.0
Community Features Park, Curbs, Sidewalks, Street Lights, Street Paved
Roof Type Asphalt
Building
Lot Description Fenced Yard
Sewer Public Sewer
Water Lake Michigan
New Construction false
Schools
Elementary Schools Arnold J Tyler School
Middle Schools Alex M Martino Junior High Schoo
High Schools Lincoln-Way Central High School
School District 122 , 122, 210
Others
HOA Fee Include None
Ownership Fee Simple
Special Listing Condition None
Read Less
Want to know what your home might be worth? Contact us for a FREE valuation!

Our team is ready to help you sell your home for the highest possible price ASAP

© 2024 Listings courtesy of MRED as distributed by MLS GRID. All Rights Reserved.
Bought with Robert Kroll • Century 21 Pride Realty

GET MORE INFORMATION





