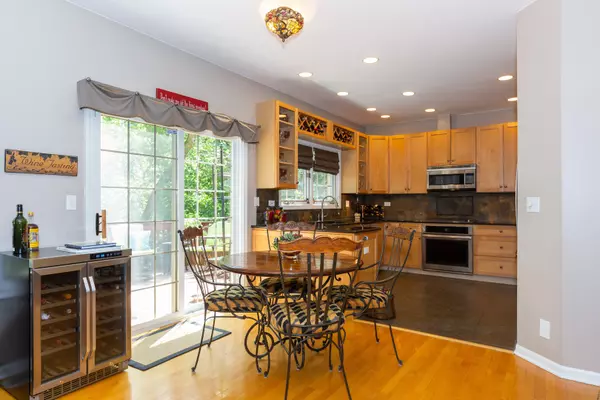$375,000
$399,000
6.0%For more information regarding the value of a property, please contact us for a free consultation.
5019 COMMONWEALTH DR #5019 Western Springs, IL 60558
3 Beds
2.5 Baths
Key Details
Sold Price $375,000
Property Type Townhouse
Sub Type Townhouse-2 Story
Listing Status Sold
Purchase Type For Sale
Subdivision Commonwealth
MLS Listing ID 10803156
Sold Date 10/01/20
Bedrooms 3
Full Baths 2
Half Baths 1
HOA Fees $403/mo
Year Built 1998
Annual Tax Amount $8,212
Tax Year 2019
Lot Dimensions COMMON
Property Description
SERENE SETTING WITH VIEW OF CREEK AND WOODED AREA IN REAR. 2-STORY LIVING RM WITH TWO SIDED FIREPLACE, AND ADJACENT FORMAL DINING ROOM. TURN KEY TOWN HOME W/NEWER AMENITIES: GOURMET KITCHEN W/SS APPLIANCES JENN AIR OVEN, COOK TOP, REFRIGERATOR, BOSCH DISHWASHER, DACOR MICRO, GARBAGE DISPOSAL & GRANITE COUNTER TOPS UPDATED 2016'. (KITCHEN & ALL BATH RMS) FAMILY ROOM W/BUILT-INS & FIREPLACE. NEW CARPETING REPLACED THROUGHOUT! VAULTED MASTER SUITE W/BUILT-INS & LUXURIOUS SPA BATH. ADDITIONAL FEATURES: HVAC 16', GARAGE DR OPENER, HARDWARE & HINGES INSTALLED ENTIRE HOME! TRULY IMPECCABLE TOWN HOME AND SHOWS LIKE NEW!
Location
State IL
County Cook
Area Western Springs
Rooms
Basement None
Interior
Interior Features Vaulted/Cathedral Ceilings, Hardwood Floors, Laundry Hook-Up in Unit
Heating Natural Gas, Forced Air
Cooling Central Air
Fireplaces Number 1
Fireplaces Type Gas Log
Equipment TV-Cable
Fireplace Y
Appliance Range, Microwave, Dishwasher, Refrigerator, Washer, Dryer, Disposal
Exterior
Exterior Feature Deck
Parking Features Attached
Garage Spaces 2.0
Roof Type Asphalt
Building
Story 2
Sewer Public Sewer
Water Community Well
New Construction false
Schools
Elementary Schools Forest Hills Elementary School
Middle Schools Mcclure Junior High School
High Schools Lyons Twp High School
School District 101 , 101, 204
Others
HOA Fee Include Insurance,Exterior Maintenance,Lawn Care,Snow Removal
Ownership Condo
Special Listing Condition None
Pets Allowed Cats OK, Dogs OK
Read Less
Want to know what your home might be worth? Contact us for a FREE valuation!

Our team is ready to help you sell your home for the highest possible price ASAP

© 2024 Listings courtesy of MRED as distributed by MLS GRID. All Rights Reserved.
Bought with Sheila O'Malley • d'aprile properties

GET MORE INFORMATION





