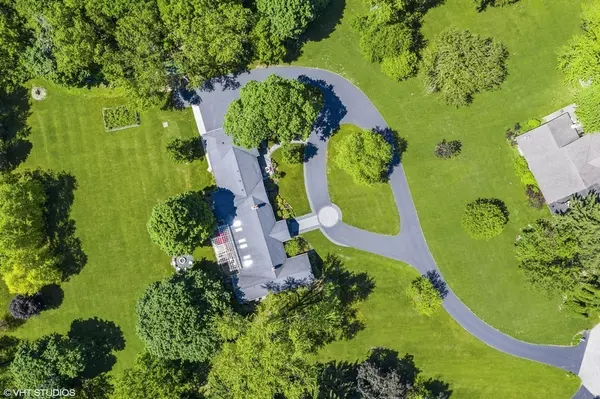$669,900
$699,000
4.2%For more information regarding the value of a property, please contact us for a free consultation.
562 Vance CT Lake Barrington, IL 60010
4 Beds
4 Baths
3,281 SqFt
Key Details
Sold Price $669,900
Property Type Single Family Home
Sub Type Detached Single
Listing Status Sold
Purchase Type For Sale
Square Footage 3,281 sqft
Price per Sqft $204
Subdivision Barrington Harbor Estates
MLS Listing ID 10743518
Sold Date 07/30/20
Style Ranch
Bedrooms 4
Full Baths 4
HOA Fees $22/ann
Year Built 1940
Annual Tax Amount $9,457
Tax Year 2019
Lot Size 2.956 Acres
Lot Dimensions 439X375X270X357
Property Description
Gracious and spacious! If you want enchanting & glamorous, look no further! This stunning 1940's ranch home was originally built as the Armour Family retreat. Set on 3 BEAUTIFUL ACRES this home is a private sanctuary with expansive deck and pergola over looking the fire pit ! It is perfect for a sophisticated buyer seeking one level living with pure privacy. Extremely well built home steeped in elegance & class, rich with history and charm with features that include custom millwork, HIGH beamed ceiling, custom built-ins, hardwood floors and is BEAUTIFULLY UPDATED THROUGHOUT. OPEN FLOOR PLAN WITH GRACIOUSLY SCALED ROOMS, 4 new full bathrooms, 4/5 LARGE bedrooms.( Bedroom 3 was once 2 bedrooms. The wall was removed to make for an EXTRA LARGE bedroom with 2 closets) A serene master suite with 2 fabulous walk-in closets! Gorgeous private spa-like bath with soaking tub and separate shower. Magnificent custom white, light, and bright kitchen with Amish-made recessed cabinets, stainless appliances, quartz counters, pantry and a HUGE island is any cooks dream! Off the kitchen is a great mudroom/ laundry room which leads into the side-load 3 car garage. Three fireplaces, partially finished lower level with tons of storage. MAGNIFICENT CUL-DE-SAC LOCATION! Small association fee gives you Marina-Harbor Park, provides boat slip and Fox River and lakes access.
Location
State IL
County Lake
Area Barrington Area
Rooms
Basement Partial
Interior
Interior Features Vaulted/Cathedral Ceilings, Skylight(s), Hardwood Floors, First Floor Bedroom, First Floor Laundry, First Floor Full Bath, Built-in Features, Walk-In Closet(s)
Heating Natural Gas, Forced Air, Sep Heating Systems - 2+
Cooling Central Air, Zoned
Fireplaces Number 3
Fireplaces Type Wood Burning, Gas Starter
Equipment Humidifier, Water-Softener Owned, Security System, Ceiling Fan(s), Multiple Water Heaters
Fireplace Y
Appliance Double Oven, Microwave, Dishwasher, High End Refrigerator, Washer, Dryer, Disposal, Stainless Steel Appliance(s), Cooktop, Range Hood, Water Purifier
Exterior
Exterior Feature Deck, Fire Pit
Parking Features Attached
Garage Spaces 3.0
Community Features Park, Dock, Water Rights
Roof Type Asphalt
Building
Lot Description Cul-De-Sac, Landscaped
Sewer Septic-Private
Water Private Well
New Construction false
Schools
Elementary Schools Roslyn Road Elementary School
Middle Schools Barrington Middle School-Station
High Schools Barrington High School
School District 220 , 220, 220
Others
HOA Fee Include Other
Ownership Fee Simple
Special Listing Condition None
Read Less
Want to know what your home might be worth? Contact us for a FREE valuation!

Our team is ready to help you sell your home for the highest possible price ASAP

© 2024 Listings courtesy of MRED as distributed by MLS GRID. All Rights Reserved.
Bought with John Morrison • @properties

GET MORE INFORMATION





