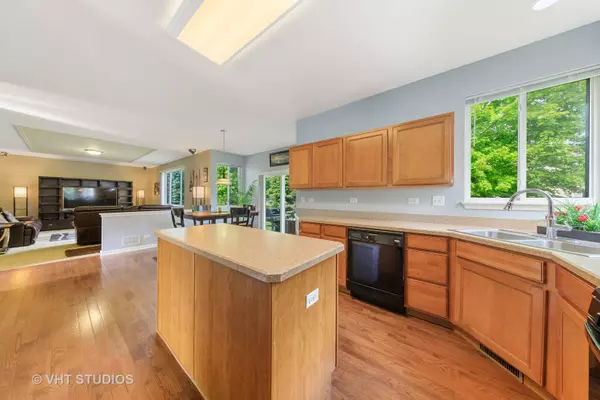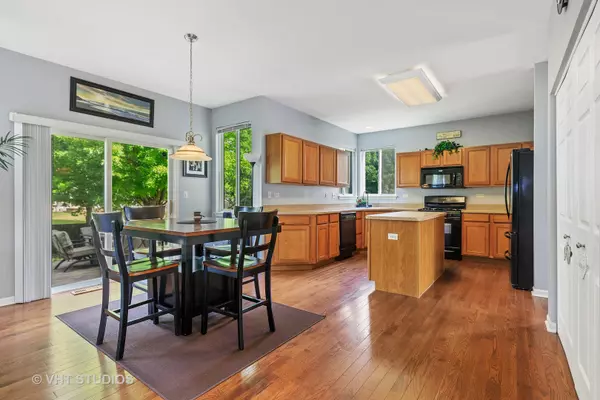$269,000
$271,900
1.1%For more information regarding the value of a property, please contact us for a free consultation.
1729 Wick WAY Montgomery, IL 60538
4 Beds
2.5 Baths
2,876 SqFt
Key Details
Sold Price $269,000
Property Type Single Family Home
Sub Type Detached Single
Listing Status Sold
Purchase Type For Sale
Square Footage 2,876 sqft
Price per Sqft $93
Subdivision Foxmoor
MLS Listing ID 10790556
Sold Date 08/21/20
Style Traditional
Bedrooms 4
Full Baths 2
Half Baths 1
Year Built 2006
Annual Tax Amount $8,259
Tax Year 2019
Lot Dimensions 66X110
Property Description
Move in ready home in convenient location boasts open floor plan. Large kitchen w/island, loads of maple cabinets & pantry + huge eating area w/bump out are open to large family room. Separate formal living/dining rooms. Newer gleaming hardwoods throughout most of 1st floor. 9' 1st floor ceilings. Turned staircase w/oak railings lead to 2nd floor. Expansive primary bedroom w/lux bath incl dual vanities, soaker tub & separate shower + walk-in closet. Good sized bedrooms + 2nd floor loft is perfect for work/play or could be 5th bedroom. Hall bathroom w/dual vanities. 1st floor laundry. 2 car garage. Full, unfinished basement is ready to be finished or perfect for storage. Brick paver patio in private backyard w/large trees. All appliances included. No HOA! Walk to elementary school & park/playground, right down the street. Great location, easy to shopping, dining & highways. Quick close available, be in before school starts!
Location
State IL
County Kane
Area Montgomery
Rooms
Basement Full
Interior
Interior Features Hardwood Floors, First Floor Laundry, Walk-In Closet(s)
Heating Natural Gas, Forced Air
Cooling Central Air
Equipment TV-Cable, Security System, CO Detectors, Ceiling Fan(s), Sump Pump
Fireplace N
Appliance Range, Microwave, Dishwasher, Refrigerator, Washer, Dryer, Disposal
Laundry Gas Dryer Hookup, In Unit, Sink
Exterior
Exterior Feature Brick Paver Patio
Parking Features Attached
Garage Spaces 2.0
Community Features Park, Lake, Curbs, Sidewalks, Street Lights, Street Paved
Roof Type Asphalt
Building
Lot Description Landscaped
Sewer Public Sewer
Water Public
New Construction false
Schools
Elementary Schools Mcdole Elementary School
Middle Schools Harter Middle School
High Schools Kaneland High School
School District 302 , 302, 302
Others
HOA Fee Include None
Ownership Fee Simple
Special Listing Condition None
Read Less
Want to know what your home might be worth? Contact us for a FREE valuation!

Our team is ready to help you sell your home for the highest possible price ASAP

© 2024 Listings courtesy of MRED as distributed by MLS GRID. All Rights Reserved.
Bought with Jennifer Slown • RE/MAX Professionals Select

GET MORE INFORMATION





