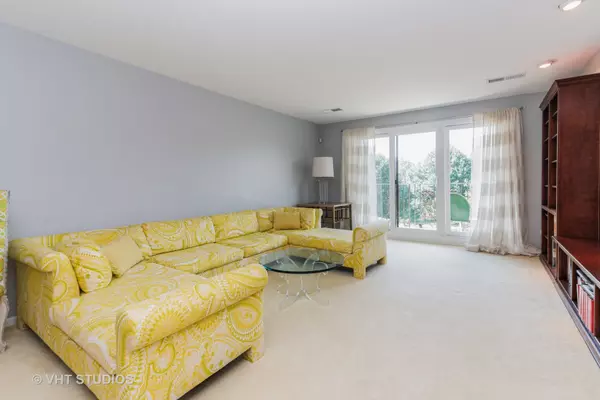$193,000
$199,900
3.5%For more information regarding the value of a property, please contact us for a free consultation.
5501 Lincoln AVE #407 Morton Grove, IL 60053
2 Beds
2 Baths
1,500 SqFt
Key Details
Sold Price $193,000
Property Type Condo
Sub Type Condo,Mid Rise (4-6 Stories)
Listing Status Sold
Purchase Type For Sale
Square Footage 1,500 sqft
Price per Sqft $128
Subdivision Lincoln Terrace
MLS Listing ID 10796931
Sold Date 09/28/20
Bedrooms 2
Full Baths 2
HOA Fees $363/mo
Rental Info No
Year Built 1978
Annual Tax Amount $4,511
Tax Year 2019
Lot Dimensions COMMON
Property Description
Lincoln Terrace- Styled for today- Spacious 2 bedroom/2 bath unit with (1) heated garage space/(1) exterior spot- Ceramic tile foyer opens to large living/dining room- Inviting eat in kitchen updated in 2016 with new cabinets, granite counter tops and ceramic tile floor- Newer patio doors in living room and kitchen to 24 X 5 balcony with private tree line view- Huge primary bedroom with laminate floors, 5 X 4 walk in closet, dressing area and full updated bath with walk in shower- Large 2nd bedroom with double door closets- Updated full hall bath with new vanity, bath fitters tub and floor- Brand new interior doors- Replacement windows thru out- Exercise Room- Party Room- 1st floor Common Laundry Room - 100% owner occupied- No rentals/pets- Garage #14- Storage #7- Convenient location- Excellent schools- Walk to library- Near Metra- Easy access to Edens Expressway- Shopping nearby.
Location
State IL
County Cook
Area Morton Grove
Rooms
Basement None
Interior
Interior Features Elevator, Wood Laminate Floors, Storage, Walk-In Closet(s)
Heating Electric, Forced Air
Cooling Central Air
Fireplace N
Appliance Range, Microwave, Dishwasher, Refrigerator
Laundry Common Area
Exterior
Exterior Feature Balcony
Garage Attached
Garage Spaces 1.0
Amenities Available Coin Laundry, Elevator(s), Exercise Room, Storage, Party Room
Waterfront false
Roof Type Rubber
Building
Lot Description Corner Lot
Story 5
Sewer Public Sewer
Water Lake Michigan
New Construction false
Schools
Elementary Schools Park View Elementary School
Middle Schools Park View Elementary School
High Schools Niles West High School
School District 70 , 70, 219
Others
HOA Fee Include Water,Parking,Insurance,Exercise Facilities,Exterior Maintenance,Lawn Care,Scavenger,Snow Removal
Ownership Condo
Special Listing Condition List Broker Must Accompany
Pets Description No
Read Less
Want to know what your home might be worth? Contact us for a FREE valuation!

Our team is ready to help you sell your home for the highest possible price ASAP

© 2024 Listings courtesy of MRED as distributed by MLS GRID. All Rights Reserved.
Bought with Arceli Antonio • RE/MAX Masters

GET MORE INFORMATION





