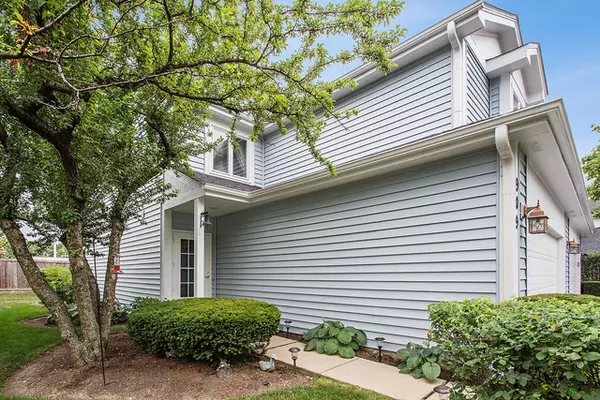$240,000
$249,900
4.0%For more information regarding the value of a property, please contact us for a free consultation.
909 Lauren CT Westmont, IL 60559
2 Beds
2 Baths
1,365 SqFt
Key Details
Sold Price $240,000
Property Type Townhouse
Sub Type Townhouse-2 Story
Listing Status Sold
Purchase Type For Sale
Square Footage 1,365 sqft
Price per Sqft $175
Subdivision Carlton Court
MLS Listing ID 10802527
Sold Date 11/30/20
Bedrooms 2
Full Baths 2
HOA Fees $165/mo
Rental Info No
Year Built 1993
Annual Tax Amount $4,651
Tax Year 2019
Lot Dimensions 29X53
Property Description
This Carlton Court 2 bedroom plus loft is a must see- The inviting 2 story LVRM offers a wood burning fireplace with gas starter & logs. Plenty of Natural lighting too. The ledge on the full wall give you a dramatic way to decorate and can change with the seasons. The kitchen offers plenty of cabinets and counter space There is undercabinet lighting, pantry, stainless steel appliances and hardwood flooring. The sliding glass doors give way to a private patio. This main level also has a full bath with walk in shower. You will be impress with the second level that features 2 generous sized bedroom and a loft which is quite large and can be easily converted to 3RD BEDROOM. The Master features a large shared bath. Laundry is conveniently located on the 2nd level and the washer & dryer are included. The attached garage is completely dry walled. There are attached cabinets, a garage refrigerator and the work bench are included. Furnace replaced in Dec. 2011. Air conditioner was replaced in August of 2012. The roof, vinyl siding and gutters replaced in 2018. Immediate Possession! Close to shopping & interstate.
Location
State IL
County Du Page
Area Westmont
Rooms
Basement None
Interior
Interior Features Vaulted/Cathedral Ceilings, Hardwood Floors, Second Floor Laundry, Storage
Heating Natural Gas, Forced Air
Cooling Central Air
Fireplaces Number 1
Fireplaces Type Gas Starter
Fireplace Y
Appliance Range, Microwave, Dishwasher, Refrigerator, Washer, Dryer, Stainless Steel Appliance(s)
Laundry Laundry Closet
Exterior
Exterior Feature Patio, End Unit
Parking Features Attached
Garage Spaces 2.0
Building
Story 2
Sewer Public Sewer
Water Lake Michigan, Public
New Construction false
Schools
High Schools North High School
School District 60 , 60, 99
Others
HOA Fee Include Lawn Care,Snow Removal
Ownership Fee Simple w/ HO Assn.
Special Listing Condition None
Pets Allowed Cats OK, Dogs OK
Read Less
Want to know what your home might be worth? Contact us for a FREE valuation!

Our team is ready to help you sell your home for the highest possible price ASAP

© 2024 Listings courtesy of MRED as distributed by MLS GRID. All Rights Reserved.
Bought with Shahrina Mirza • Baird & Warner

GET MORE INFORMATION





