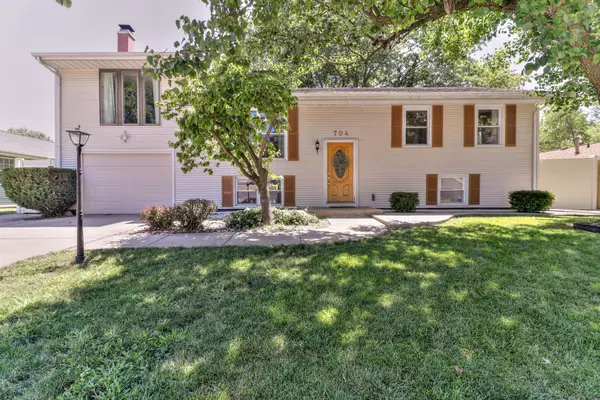$164,000
$169,900
3.5%For more information regarding the value of a property, please contact us for a free consultation.
704 Castleton DR Champaign, IL 61821
5 Beds
2 Baths
2,230 SqFt
Key Details
Sold Price $164,000
Property Type Single Family Home
Sub Type Detached Single
Listing Status Sold
Purchase Type For Sale
Square Footage 2,230 sqft
Price per Sqft $73
Subdivision Weller'S Holiday Park
MLS Listing ID 10778935
Sold Date 09/18/20
Style Tri-Level
Bedrooms 5
Full Baths 2
Year Built 1971
Annual Tax Amount $3,828
Tax Year 2019
Lot Size 6,534 Sqft
Lot Dimensions 100X65
Property Description
SOLD AT LIST - 5BR/2BA/1CAR Tri-level home with family room addition above the garage. Hardwood flooring through most of home. 3 fireplaces-1 wood burning in the family room (with thermostat and blower) and a electric fireplace in the newly updated Industrial Style Master Suite offering impressive walk in closet and new full bath. Lower level also features large 2nd bedroom (14x13), and spacious utility room with washer/dryer and great storage. Main floor offers 3 bedrooms and 1 full bath (with scald protection faucet), living/dining room combo and kitchen. Off the kitchen enjoy an oversized screened in covered deck which leads to an awesome fenced backyard with an extensive playset that will stay with the property. Family room addition over the garage offers 360sf additional space that has a ceiling mounted projector that will stay.
Location
State IL
County Champaign
Area Champaign, Savoy
Rooms
Basement None
Interior
Interior Features Hardwood Floors
Heating Forced Air
Cooling Central Air
Fireplaces Number 1
Fireplaces Type Wood Burning
Equipment TV-Cable, CO Detectors, Sump Pump
Fireplace Y
Appliance Range, Dishwasher, Refrigerator, Washer, Dryer, Range Hood
Exterior
Exterior Feature Patio, Porch, Porch Screened
Parking Features Attached
Garage Spaces 1.0
Community Features Park, Sidewalks, Street Paved
Building
Lot Description Fenced Yard
Sewer Public Sewer
Water Public
New Construction false
Schools
Elementary Schools Unit 4 Of Choice
Middle Schools Champaign/Middle Call Unit 4 351
High Schools Centennial High School
School District 4 , 4, 4
Others
HOA Fee Include None
Ownership Fee Simple
Special Listing Condition None
Read Less
Want to know what your home might be worth? Contact us for a FREE valuation!

Our team is ready to help you sell your home for the highest possible price ASAP

© 2024 Listings courtesy of MRED as distributed by MLS GRID. All Rights Reserved.
Bought with Creg McDonald • The McDonald Group

GET MORE INFORMATION





