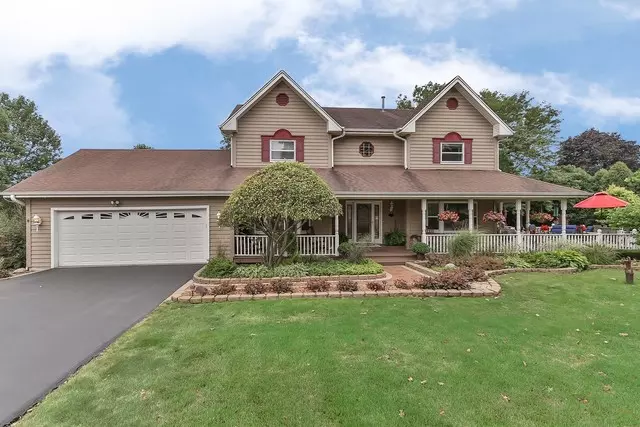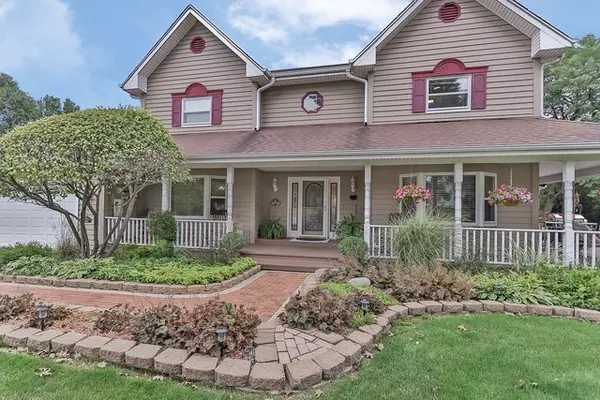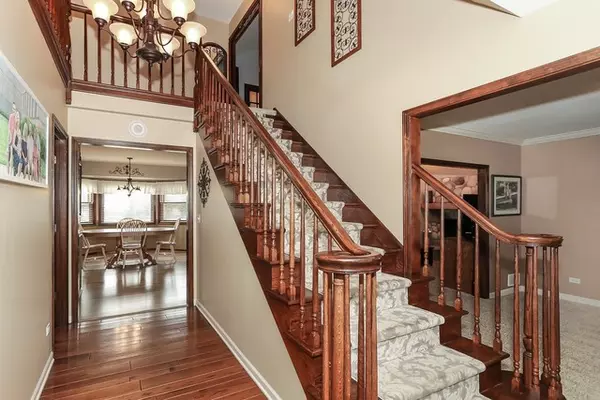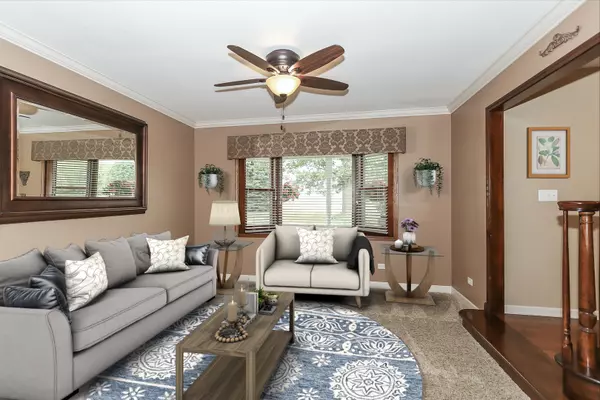$449,000
$459,900
2.4%For more information regarding the value of a property, please contact us for a free consultation.
29W553 Brentwood CT Bartlett, IL 60103
4 Beds
2.5 Baths
3,200 SqFt
Key Details
Sold Price $449,000
Property Type Single Family Home
Sub Type Detached Single
Listing Status Sold
Purchase Type For Sale
Square Footage 3,200 sqft
Price per Sqft $140
Subdivision Brookwood Estates
MLS Listing ID 10846052
Sold Date 11/12/20
Style Traditional
Bedrooms 4
Full Baths 2
Half Baths 1
Year Built 1984
Annual Tax Amount $9,682
Tax Year 2019
Lot Size 1.130 Acres
Lot Dimensions 58X250X155X228
Property Description
NESTLED ON PICTURESQUE ONE ACRE WOODED LOT THE CHARMING HOME WILL CAPTURE YOUR HEART!! SQUEAKY CLEAN 4 BEDROOM, 2.1 BATHS, VAULTED SUN ROOM ADDITION, COZY FAMILY ROOM WITH GAS STARTER AND WOOD BURNING FIREPLACE IN SUNROOM. FINISHED BASEMENT. ENTERTAINMENT SIZE KITCHEN WITH UPDATED CORIAN COUNTERS WITH TILED BACK SPLASH. STAINLESS STEEL APPLIANCES. HANDY BUTLER PANTRY JUST OFF KITCHEN WITH ACCESS FROM DINING ROOM. UPDATED GUEST BATHROOM. MASTER BEDROOM WITH VAULTED CEILING AND LARGE LUXURY SIZE MASTER BATHROOM. NEUTRAL DECOR AND CARPET REPLACED THROUGHOUT. WRAP AROUND PORCH ON HOME WITH ACCESS TO BRICK PAVER PATIO INCLUDING CUSTOM FIRE PIT. WALK TO BARTLETT HIGH SCHOOL, 5 MINUTES TO DOWNTOWN BARTLETT WITH METRA ACCESS, SHOPPING AND RESTAURANTS!!
Location
State IL
County Du Page
Area Bartlett
Rooms
Basement Full
Interior
Interior Features Vaulted/Cathedral Ceilings
Heating Natural Gas, Forced Air
Cooling Central Air
Fireplaces Number 1
Fireplaces Type Wood Burning, Attached Fireplace Doors/Screen, Gas Starter, Heatilator
Equipment Water-Softener Owned, CO Detectors, Ceiling Fan(s), Sump Pump, Air Purifier, Backup Sump Pump;
Fireplace Y
Appliance Range, Microwave, Dishwasher, Refrigerator, Disposal, Stainless Steel Appliance(s)
Exterior
Exterior Feature Deck
Parking Features Attached
Garage Spaces 2.0
Community Features Street Paved
Roof Type Asphalt
Building
Lot Description Corner Lot, Landscaped
Sewer Public Sewer
Water Public
New Construction false
Schools
Elementary Schools Hawk Hollow Elementary School
Middle Schools East View Middle School
High Schools Bartlett High School
School District 46 , 46, 46
Others
HOA Fee Include None
Ownership Fee Simple
Special Listing Condition None
Read Less
Want to know what your home might be worth? Contact us for a FREE valuation!

Our team is ready to help you sell your home for the highest possible price ASAP

© 2024 Listings courtesy of MRED as distributed by MLS GRID. All Rights Reserved.
Bought with Daria Smith • Keller Williams Inspire - Geneva

GET MORE INFORMATION





