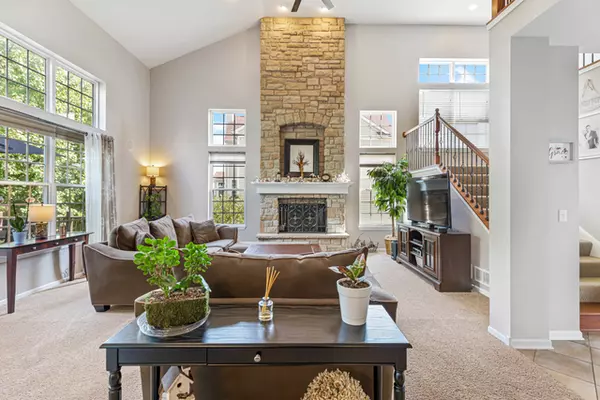$515,000
$519,900
0.9%For more information regarding the value of a property, please contact us for a free consultation.
26228 Whispering Woods CIR Plainfield, IL 60585
5 Beds
4.5 Baths
5,957 SqFt
Key Details
Sold Price $515,000
Property Type Single Family Home
Sub Type Detached Single
Listing Status Sold
Purchase Type For Sale
Square Footage 5,957 sqft
Price per Sqft $86
Subdivision Grande Park
MLS Listing ID 10846850
Sold Date 12/21/20
Style French Provincial
Bedrooms 5
Full Baths 4
Half Baths 1
HOA Fees $75/ann
Year Built 2006
Annual Tax Amount $12,275
Tax Year 2019
Lot Size 0.310 Acres
Lot Dimensions 0.31
Property Description
Stunning in every aspect! This beautifully appointed 2 story with walk-out garden level will satisfy your search for the very best in residential living! Set on a serene lot overlooking the subdivision walking/biking trail, this view cannot be beat! Walk to pool, parks, lakes, clubhouse, recreation areas. Enjoy your morning coffee out on the large deck or step out onto the shaded walk-out paver patio with built-in fire pit and hardscape seating, complete with in-ground sprinkler system for the entire property! From the moment you enter you will want to call this house your home. The attention to detail including volume ceilings, expansive windows and a stunning fusion of natural materials sets this home apart from all the rest. The oversized life zones encourage entertaining on every level, from casual to formal. Elegant formal dining room with tray ceiling is the perfect place to make lasting memories! Cathedral ceiling great room with floor-to-ceiling stone fireplace and walls of windows will be the ideal place to gather year-round. Gorgeous center island kitchen is a chef's dream with endless cabinetry, granite counter and stainless-steel appliances including double ovens! Tile flooring flows into the adjoining dinette and sunroom which accesses the expansive deck! Restful master suite with volume ceiling is the definition of luxury! Spa-feel master bath with double vanities and soothing whirlpool tub takes relaxation to the next level. The additional bedroom's access updated baths with tile flooring and calming color pallets. The garden level expands your living options with full kitchen, bath, bedroom, and patio access through separate entrance! Water-resistant wood vinyl floors, recessed lighting and wainscoting make this space truly special! This is the perfect place for an au pair or in-law suite! Large 3+ car garage with concrete drive and custom stamped concrete walks. New refrigerator, washer, dryer, microwave, garbage disposal, roof, paint, injector pump, furnace, hot water heater in 2019/2019 makes this home move in ready! Do not miss your opportunity to make this house your home!
Location
State IL
County Will
Area Plainfield
Rooms
Basement Full, Walkout
Interior
Interior Features Vaulted/Cathedral Ceilings, Bar-Wet, In-Law Arrangement, First Floor Laundry
Heating Natural Gas, Forced Air, Sep Heating Systems - 2+, Indv Controls, Zoned
Cooling Central Air
Fireplaces Number 1
Fireplaces Type Wood Burning, Gas Starter
Equipment Humidifier, TV-Dish, Intercom, Ceiling Fan(s), Sump Pump, Sprinkler-Lawn
Fireplace Y
Appliance Double Oven, Microwave, Dishwasher, Refrigerator, Washer, Dryer, Disposal, Stainless Steel Appliance(s), Cooktop
Exterior
Exterior Feature Deck, Patio, Stamped Concrete Patio, Brick Paver Patio, Outdoor Grill, Fire Pit
Parking Features Attached
Garage Spaces 3.0
Community Features Clubhouse, Park, Pool, Tennis Court(s), Lake, Sidewalks
Roof Type Asphalt
Building
Lot Description Common Grounds, Lake Front, Landscaped, Park Adjacent, Pond(s), Water View
Sewer Public Sewer
Water Public
New Construction false
Schools
Elementary Schools Walkers Grove Elementary School
Middle Schools Ira Jones Middle School
High Schools Plainfield North High School
School District 202 , 202, 202
Others
HOA Fee Include Clubhouse,Pool
Ownership Fee Simple w/ HO Assn.
Special Listing Condition None
Read Less
Want to know what your home might be worth? Contact us for a FREE valuation!

Our team is ready to help you sell your home for the highest possible price ASAP

© 2024 Listings courtesy of MRED as distributed by MLS GRID. All Rights Reserved.
Bought with Alexa Wagner • RE/MAX Professionals Select

GET MORE INFORMATION





