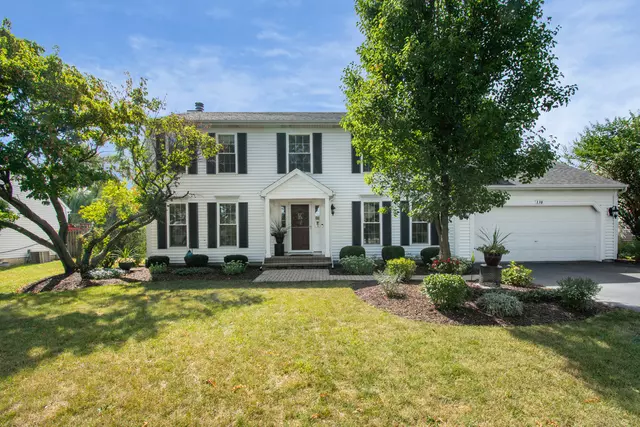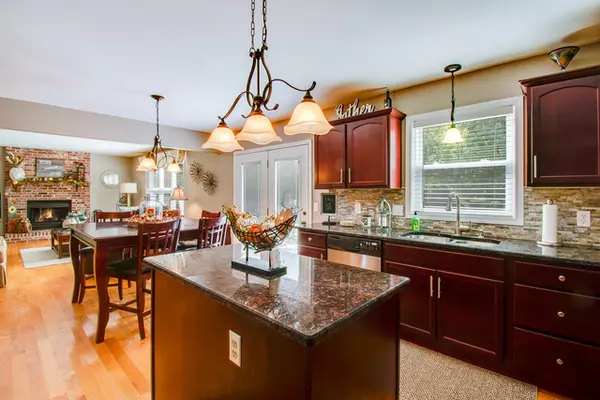$295,000
$289,900
1.8%For more information regarding the value of a property, please contact us for a free consultation.
130 CINDERFORD DR Oswego, IL 60543
5 Beds
3.5 Baths
2,175 SqFt
Key Details
Sold Price $295,000
Property Type Single Family Home
Sub Type Detached Single
Listing Status Sold
Purchase Type For Sale
Square Footage 2,175 sqft
Price per Sqft $135
Subdivision Windcrest
MLS Listing ID 10848950
Sold Date 10/15/20
Style Colonial
Bedrooms 5
Full Baths 3
Half Baths 1
Year Built 1994
Annual Tax Amount $6,912
Tax Year 2019
Lot Size 10,890 Sqft
Lot Dimensions 68 X 164 X 105 X 162
Property Description
Beautifully updated home located in Oswego's Windcrest subdivision. Pack your bags and move right in. Entertainer's dream home. 130 Cinderford features five bedrooms with 3 1/2 bathrooms and a finished basement with wood flooring throughout the first and second floors. . Enjoy the bright newer kitchen with large island. The kitchen overlooks a large fenced in professionally landscaped backyard with a brick paver patio and fire pit. Dining room is right off the kitchen perfect for parties and family/friend gatherings. The family room has a beautiful fireplace and is open to the large living room practically doubling the family living space. Upstairs you will find 4 bedrooms with 2 updated bathrooms. The bathrooms feature new custom white cabinetry and quartz countertops installed 2020. The private master bedroom features a large closet and beautiful bathroom. The 3 bedrooms upstairs are nicely sized and have updated paint and fans. You have yet to see the best part of the home. Off the kitchen you will find an open staircase to the basement. The basement is finished with a large bar area featuring built in cabinetry and a kegerator. Full bathroom and large entertaining area. Beautiful rec area to enjoy friends and family. After all of the entertaining you can enjoy the exercise room which may be easily converted to a play room/teen hangout area. The fifth bedroom is in the basement also perfect for a private home office. Storage is available in the basement and garage.The windows installed in 2019. Roof, HVAC and water heater 2016. Siding 2013. Close to shopping, schools and Downtown Oswego. See the Virtual Tour.
Location
State IL
County Kendall
Area Oswego
Rooms
Basement Full
Interior
Interior Features Bar-Wet, Hardwood Floors, First Floor Laundry, Walk-In Closet(s), Drapes/Blinds, Granite Counters
Heating Natural Gas
Cooling Central Air
Fireplaces Number 1
Fireplaces Type Wood Burning, Gas Starter
Equipment TV-Cable, CO Detectors, Ceiling Fan(s), Sump Pump
Fireplace Y
Appliance Range, Microwave, Dishwasher, Refrigerator, Washer, Dryer, Disposal, Stainless Steel Appliance(s)
Laundry Gas Dryer Hookup, In Unit
Exterior
Exterior Feature Patio
Parking Features Attached
Garage Spaces 2.0
Community Features Curbs, Sidewalks, Street Lights, Street Paved
Roof Type Asphalt
Building
Lot Description Fenced Yard
Sewer Public Sewer
Water Public
New Construction false
Schools
Elementary Schools Old Post Elementary School
Middle Schools Thompson Junior High School
High Schools Oswego High School
School District 308 , 308, 308
Others
HOA Fee Include None
Ownership Fee Simple
Special Listing Condition None
Read Less
Want to know what your home might be worth? Contact us for a FREE valuation!

Our team is ready to help you sell your home for the highest possible price ASAP

© 2024 Listings courtesy of MRED as distributed by MLS GRID. All Rights Reserved.
Bought with Brook Henschen • Keller Williams Innovate

GET MORE INFORMATION





