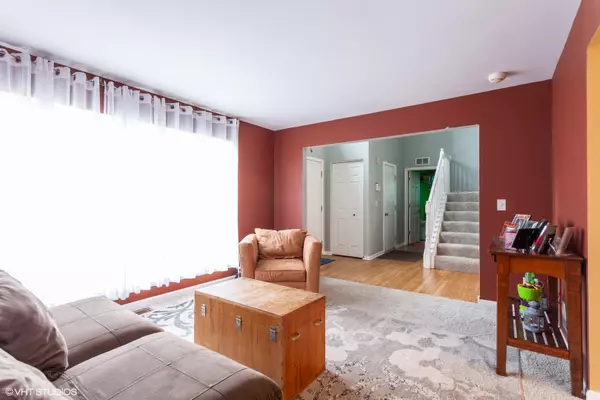$295,000
$309,000
4.5%For more information regarding the value of a property, please contact us for a free consultation.
200 Glendale DR Bolingbrook, IL 60440
4 Beds
2.5 Baths
2,713 SqFt
Key Details
Sold Price $295,000
Property Type Single Family Home
Sub Type Detached Single
Listing Status Sold
Purchase Type For Sale
Square Footage 2,713 sqft
Price per Sqft $108
Subdivision Lakewood Ridge
MLS Listing ID 10860356
Sold Date 12/04/20
Bedrooms 4
Full Baths 2
Half Baths 1
HOA Fees $12/ann
Year Built 2003
Annual Tax Amount $10,705
Tax Year 2018
Lot Size 9,583 Sqft
Lot Dimensions 20X157X51X144
Property Description
This home has so much to offer, Brand New Roof & Screens 9/20 You can just Move right In! Original owners are ready for the next chapter. The floor plan has an easy flow throughout, spacious and versatile rooms. Hardwood floors refinished in 2019. The kitchen has tons of Cabinetry & Counter space for all meal prep PLUS It's the hub of the home with a Built-in Desk, Butlers Pantry (make it a coffee/tea bar!) Black/Stainless Appliances & Center Island, Eating area with Patio Door to Large raised Deck & Fenced Backyard. Family Room Totally open to kitchen, you can Get Cozy in front of Fireplace with Gas starter to make all your fires really easy! This room connects w/French Doors to Office as well. Master Suite has a large walk-in-closet, linen closet and standard closet to boot. Private bathroom with soaking tub, separate shower, dual sinks for each of you. Deep-pour basement awaits your ideas if you want to finish and YES there is a rough-in for a bathroom should you desire. Located in the popular Lakewood Ridge near Poplar & Liberty Park. Easy access to I55, 355, golf, parks, Clow International Airport, shopping and schools. Short distance to Community Center, Bolingbrook Park District and Aquatic Park which has water slides! (*some colors photograph differently ex: entry, kitchen, family room, and office are pale grey)This is The "ONE" hurry and make a private appointment today!
Location
State IL
County Will
Area Bolingbrook
Rooms
Basement Full
Interior
Interior Features Vaulted/Cathedral Ceilings, First Floor Laundry, Walk-In Closet(s)
Heating Natural Gas, Forced Air
Cooling Central Air
Fireplaces Number 1
Fireplaces Type Wood Burning, Attached Fireplace Doors/Screen, Gas Starter
Equipment Humidifier, Ceiling Fan(s), Sump Pump, Radon Mitigation System
Fireplace Y
Appliance Range, Microwave, Dishwasher, Refrigerator
Laundry Gas Dryer Hookup, In Unit, Sink
Exterior
Exterior Feature Porch, Stamped Concrete Patio, Storms/Screens
Parking Features Attached
Garage Spaces 2.0
Community Features Park, Lake, Curbs, Sidewalks, Street Lights, Street Paved
Roof Type Asphalt
Building
Lot Description Fenced Yard
Sewer Public Sewer
Water Public
New Construction false
Schools
Elementary Schools Jamie Mcgee Elementary School
Middle Schools Jane Addams Middle School
High Schools Bolingbrook High School
School District 365U , 365U, 365U
Others
HOA Fee Include Other
Ownership Fee Simple w/ HO Assn.
Special Listing Condition None
Read Less
Want to know what your home might be worth? Contact us for a FREE valuation!

Our team is ready to help you sell your home for the highest possible price ASAP

© 2024 Listings courtesy of MRED as distributed by MLS GRID. All Rights Reserved.
Bought with Edrick Salomon • Select a Fee RE System

GET MORE INFORMATION





