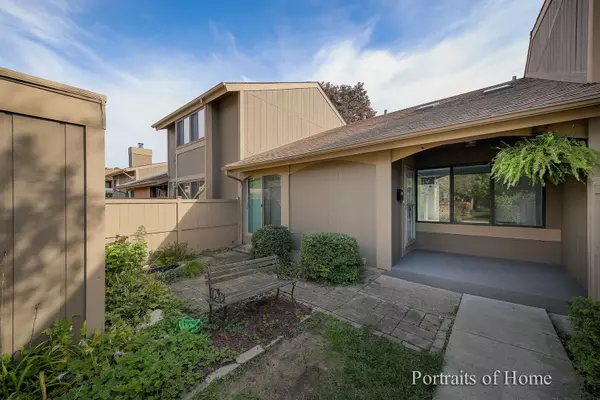$247,000
$246,000
0.4%For more information regarding the value of a property, please contact us for a free consultation.
635 Acadia CT Roselle, IL 60172
4 Beds
3.5 Baths
1,400 SqFt
Key Details
Sold Price $247,000
Property Type Townhouse
Sub Type Townhouse-2 Story
Listing Status Sold
Purchase Type For Sale
Square Footage 1,400 sqft
Price per Sqft $176
Subdivision The Trails
MLS Listing ID 10894843
Sold Date 11/13/20
Bedrooms 4
Full Baths 3
Half Baths 1
HOA Fees $151/mo
Rental Info Yes
Year Built 1973
Annual Tax Amount $4,935
Tax Year 2019
Lot Dimensions 26X75X28X98
Property Description
Absolutely stunning & so many updates & custom features...the list goes on & on! Start with a fantastic location backing to acres of park, on a quiet cul-de-sac with extra guest parking nearby. Added loft overlooking the vaulted living room with two skylights. Spacious master bedroom with gorgeous wood laminate floor has a private remodeled bathroom, walk-in closet with custom organizers. Extra 1/2 bathroom was added to 1st floor. 2nd floor bathroom has been modified to add a walk-in shower in addition to the whirlpool tub. Beautiful kitchen with stainless steel appliances. Deep basement is completely finished with a gorgeous full bathroom, rec room, kitchen ( bar) & bedroom. Custom lighting & window treatments throughout. Just painted in neutral colors. Newer roof. Beautifully landscaped front and back, front courtyard, rear deck overlooking park. Well managed complex with recreation facilities for family fun year-round. Excellent schools, walk to elementary. Minutes to 390, Metra, shopping....
Location
State IL
County Cook
Area Keeneyville / Roselle
Rooms
Basement Full
Interior
Interior Features Vaulted/Cathedral Ceilings, Skylight(s), Wood Laminate Floors, First Floor Bedroom, In-Law Arrangement, First Floor Full Bath, Laundry Hook-Up in Unit, Storage
Heating Natural Gas, Forced Air
Cooling Central Air
Equipment TV-Cable, CO Detectors, Ceiling Fan(s), Sump Pump
Fireplace N
Appliance Range, Microwave, Dishwasher, Refrigerator, Washer, Dryer, Disposal
Exterior
Exterior Feature Deck, Porch
Parking Features Detached
Garage Spaces 1.0
Amenities Available Exercise Room, Park, Party Room, Pool, Tennis Court(s), Ceiling Fan, Clubhouse, Skylights, Trail(s)
Roof Type Asphalt
Building
Lot Description Park Adjacent
Story 2
Sewer Public Sewer, Sewer-Storm
Water Lake Michigan, Public
New Construction false
Schools
Elementary Schools Fredrick Nerge Elementary School
Middle Schools Margaret Mead Junior High School
High Schools J B Conant High School
School District 54 , 54, 211
Others
HOA Fee Include Parking,Insurance,Clubhouse,Exercise Facilities,Pool,Lawn Care,Snow Removal
Ownership Fee Simple w/ HO Assn.
Special Listing Condition None
Pets Allowed Cats OK, Dogs OK, Number Limit
Read Less
Want to know what your home might be worth? Contact us for a FREE valuation!

Our team is ready to help you sell your home for the highest possible price ASAP

© 2024 Listings courtesy of MRED as distributed by MLS GRID. All Rights Reserved.
Bought with Kyle Roach • Fathom Realty IL LLC

GET MORE INFORMATION





