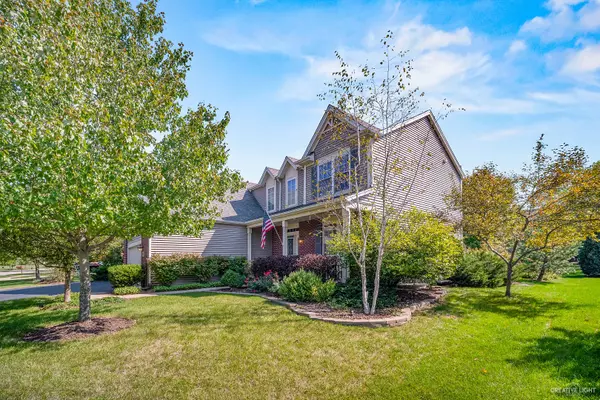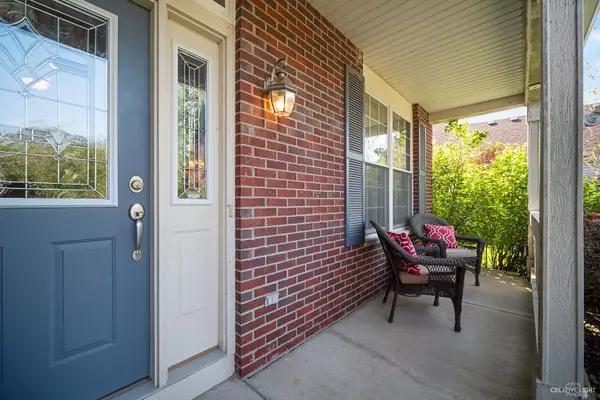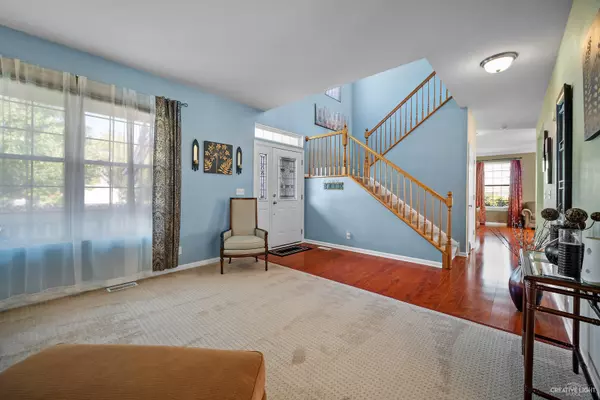$296,500
$299,900
1.1%For more information regarding the value of a property, please contact us for a free consultation.
1287 Mcdole DR Sugar Grove, IL 60554
3 Beds
2.5 Baths
2,288 SqFt
Key Details
Sold Price $296,500
Property Type Single Family Home
Sub Type Detached Single
Listing Status Sold
Purchase Type For Sale
Square Footage 2,288 sqft
Price per Sqft $129
Subdivision Walnut Woods
MLS Listing ID 10884425
Sold Date 11/13/20
Bedrooms 3
Full Baths 2
Half Baths 1
HOA Fees $21/ann
Year Built 2005
Annual Tax Amount $8,124
Tax Year 2019
Lot Size 0.255 Acres
Lot Dimensions 86.3X130.38X76.07X130.75
Property Description
FALL BREEZE AND AUTUMN LEAVES... WELCOMING THE COZY FEELING OF HOME!!! 1ST TIME ON THE MARKET - WONDERFUL WALNUT WOODS 3 BEDROOM (PLUS FLEXIBLE LOFT!), 2.5 BATH BEAUTY WITH 3 CAR GARAGE AND BEAUTIFUL YARD! LOVELY OPEN CONCEPT FAMILY-FRIENDLY HOME... COMPLETELY UPDATED KITCHEN WITH CUSTOM 42" CABINETRY, GRANITE COUNTER TOPS, UPGRADED LIGHTING AND HARDWOOD LAMINATE FLOORS - OPENS TO SUNNY DINETTE AREA AND SPACIOUS FAMILY ROOM! FORMAL LIVING ROOM AND BEAUTIFULLY APPPOINTED FORMAL DINING ROOM WITH BOW WINDOW AND WAINSCOTING AND BARNWOOD DETAILS! PLUS, CONVENIENT MAIN LEVEL LAUNDRY ROOM UPSTAIRS OFFERS VAULTED CEILING MASTER SUITE WITH FULL PRIVATE LUXURY BATH AND WALK IN CLOSET, 2 ADDITIONAL BEDROOMS AND FULL GUEST BATH - AND AWESOME FLEX LOFT SPACE ALSO! AND FULL UNFINISHED BASEMENT FOR YOUR DESIGN IDEAS AND DREAMS! 3 CAR ATTACHED GARAGE AND GORGEOUS MATURELY LANDSCAPED PRIVATE YARD WITH OVERSIZE CONCRETE PATIO FOR THOSE BEAUTIFUL FALL EVENINGS OUTSIDE! WELCOME HOME... START LIVING THE GOOD LIFE IN SUGAR GROVE!
Location
State IL
County Kane
Area Sugar Grove
Rooms
Basement Full
Interior
Interior Features Vaulted/Cathedral Ceilings, Hardwood Floors, First Floor Laundry, Walk-In Closet(s), Ceilings - 9 Foot, Drapes/Blinds, Granite Counters
Heating Natural Gas, Forced Air
Cooling Central Air
Equipment Ceiling Fan(s), Sump Pump
Fireplace N
Appliance Range, Microwave, Dishwasher, Refrigerator, Washer, Dryer, Disposal
Laundry Gas Dryer Hookup, Sink
Exterior
Exterior Feature Patio, Porch
Parking Features Attached
Garage Spaces 3.0
Community Features Park, Lake, Sidewalks, Street Lights, Street Paved
Roof Type Asphalt
Building
Lot Description Landscaped, Sidewalks, Streetlights, Water Garden
Sewer Public Sewer
Water Public
New Construction false
Schools
Elementary Schools John Shields Elementary School
Middle Schools Harter Middle School
High Schools Kaneland High School
School District 302 , 302, 302
Others
HOA Fee Include Other
Ownership Fee Simple w/ HO Assn.
Special Listing Condition None
Read Less
Want to know what your home might be worth? Contact us for a FREE valuation!

Our team is ready to help you sell your home for the highest possible price ASAP

© 2024 Listings courtesy of MRED as distributed by MLS GRID. All Rights Reserved.
Bought with Cynthia Stolfe • Redfin Corporation

GET MORE INFORMATION





