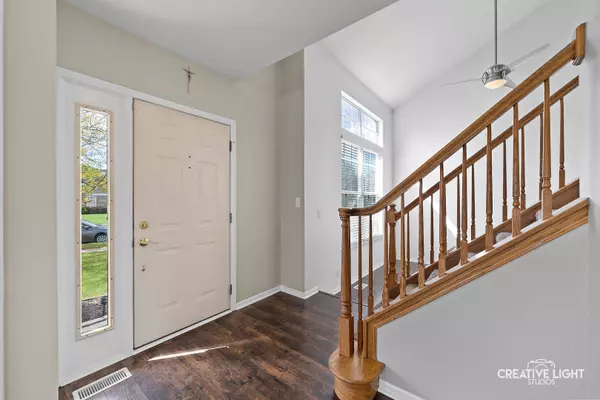$280,000
$269,900
3.7%For more information regarding the value of a property, please contact us for a free consultation.
645 Salem CIR Oswego, IL 60543
4 Beds
2.5 Baths
1,900 SqFt
Key Details
Sold Price $280,000
Property Type Single Family Home
Sub Type Detached Single
Listing Status Sold
Purchase Type For Sale
Square Footage 1,900 sqft
Price per Sqft $147
Subdivision Heritage Of Oswego
MLS Listing ID 10889708
Sold Date 11/17/20
Style Traditional
Bedrooms 4
Full Baths 2
Half Baths 1
Year Built 1995
Annual Tax Amount $7,217
Tax Year 2018
Lot Dimensions 87X61X48X161X178
Property Description
Bright and Sunny! Well located and Situated on a Lovely, Private and Spacious lot in Heritage of Oswego. This 4 bedroom home features 9ft ceilings on the first floor, White trim package, Open Kitchen to family room concept, Good counter space in kitchen with lots of cabinets, casual Dining area with Patio door access to Deck, Brick Fireplace, Stainless Refrigerator , dishwasher, microwave, Main floor den for remote working, Vaulted Dining Room or Flex Room. New flooring, 2nd floor offers 4 generously sized bedrooms, including Large Master bedroom with private Master bath, Finished basement area provides added Recreational space or workout room. Enjoy the Great outdoor living space in this private, lushly landscaped yard with huge deck, exterior equipment/lawn building, Koi pond, Big 2 car garage, Basement rough-in. Nice floor plan offering flexible living spaces. Great access to Route 59 train station, 2 minutes to Shopping and Dining. Oswego School District #308.
Location
State IL
County Kendall
Area Oswego
Rooms
Basement Full
Interior
Interior Features Vaulted/Cathedral Ceilings
Heating Natural Gas
Cooling Central Air
Fireplaces Number 1
Equipment Ceiling Fan(s), Sump Pump
Fireplace Y
Appliance Range, Microwave, Dishwasher, Refrigerator, Washer, Dryer
Exterior
Exterior Feature Deck, Fire Pit, Workshop
Parking Features Attached
Garage Spaces 2.0
Community Features Park, Sidewalks, Street Lights
Roof Type Asphalt
Building
Sewer Public Sewer
Water Public
New Construction false
Schools
Elementary Schools Long Beach Elementary School
Middle Schools Plank Junior High School
High Schools Oswego East High School
School District 308 , 308, 308
Others
HOA Fee Include None
Ownership Fee Simple
Special Listing Condition None
Read Less
Want to know what your home might be worth? Contact us for a FREE valuation!

Our team is ready to help you sell your home for the highest possible price ASAP

© 2024 Listings courtesy of MRED as distributed by MLS GRID. All Rights Reserved.
Bought with Brian Dornbos • RE/MAX IMPACT

GET MORE INFORMATION





