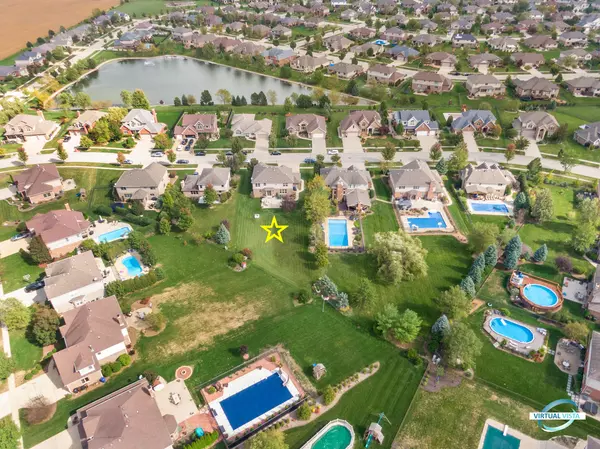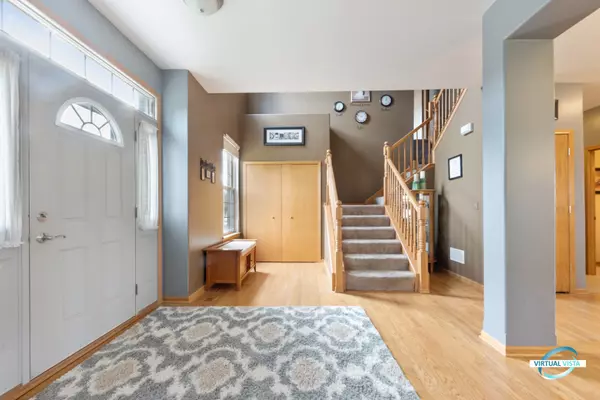$405,000
$399,900
1.3%For more information regarding the value of a property, please contact us for a free consultation.
2765 Sunrise LN New Lenox, IL 60451
4 Beds
2.5 Baths
3,083 SqFt
Key Details
Sold Price $405,000
Property Type Single Family Home
Sub Type Detached Single
Listing Status Sold
Purchase Type For Sale
Square Footage 3,083 sqft
Price per Sqft $131
Subdivision Horizon Meadows
MLS Listing ID 10889880
Sold Date 11/09/20
Style Traditional
Bedrooms 4
Full Baths 2
Half Baths 1
HOA Fees $18/ann
Year Built 2006
Annual Tax Amount $9,372
Tax Year 2019
Lot Size 0.400 Acres
Lot Dimensions 85X240X107X175
Property Description
Spacious and open concept design with two story entry foyer welcomes you home in style from the moment you walk through the front door. The hardwood floors throughout the first floor are the focal point to the living room, dining room, kitchen with eat-in area and family room. Soaring 9 foot ceilings add to the spaciousness and open feeling of the first floor. Prepare meals in your large and beautiful fully applianced kitchen to be served in the dining room for those family holidays or the eat-in kitchen area for the quick family meal. Pull up a bar stool to the kitchen counter for a quick snack. Bay window in eat-in kitchen area lets the light in and the sliding patio door leads out to the oversized patio for grilling and entertaining and the large back yard for the dogs to get their exercise. An invisible electronic pet fence is included! Relax and unwind in your large family room after dinner. Then retreat to your master bedroom with tray ceiling and EnSuite bathroom featuring a separate shower, whirlpool tub and his and her vanities on opposite sides. Three closets in the master bedroom give you plenty of storage space! The kids will enjoy their large bedrooms with vaulted ceilings and space for their desk and one oversized bedroom large enough to accommodate the twins! Use one of the two other bedrooms as the home office. No running up and down the stairs with the laundry here! The second floor laundry room makes it very convenient to gather the clothes and do the laundry in the included washer and dryer. And don't forget the 3 car garage and full unfinished basement just waiting for your home theater and man cave creation! All window blinds, appliances and invisible electronic pet fence included with this dream home. New hot water heater. No added expense or work needed here so just move in and enjoy your spacious, bright and airy new home!
Location
State IL
County Will
Area New Lenox
Rooms
Basement Full
Interior
Interior Features Vaulted/Cathedral Ceilings, Hardwood Floors, Second Floor Laundry, Ceilings - 9 Foot, Open Floorplan, Hallways - 42 Inch, Drapes/Blinds
Heating Natural Gas
Cooling Central Air
Equipment Humidifier, TV-Dish, CO Detectors, Ceiling Fan(s), Sump Pump
Fireplace N
Appliance Range, Microwave, Dishwasher, Refrigerator, Washer, Dryer, Disposal
Laundry Gas Dryer Hookup
Exterior
Exterior Feature Patio, Fire Pit, Invisible Fence
Parking Features Attached
Garage Spaces 3.0
Roof Type Asphalt
Building
Lot Description Fence-Invisible Pet
Sewer Public Sewer
Water Public
New Construction false
Schools
Elementary Schools Nelson Ridge/Nelson Prairie Elem
Middle Schools Liberty Junior High School
High Schools Lincoln-Way West High School
School District 122 , 122, 210
Others
HOA Fee Include None
Ownership Fee Simple w/ HO Assn.
Special Listing Condition None
Read Less
Want to know what your home might be worth? Contact us for a FREE valuation!

Our team is ready to help you sell your home for the highest possible price ASAP

© 2024 Listings courtesy of MRED as distributed by MLS GRID. All Rights Reserved.
Bought with Tony Mitidiero • RE/MAX Synergy

GET MORE INFORMATION





