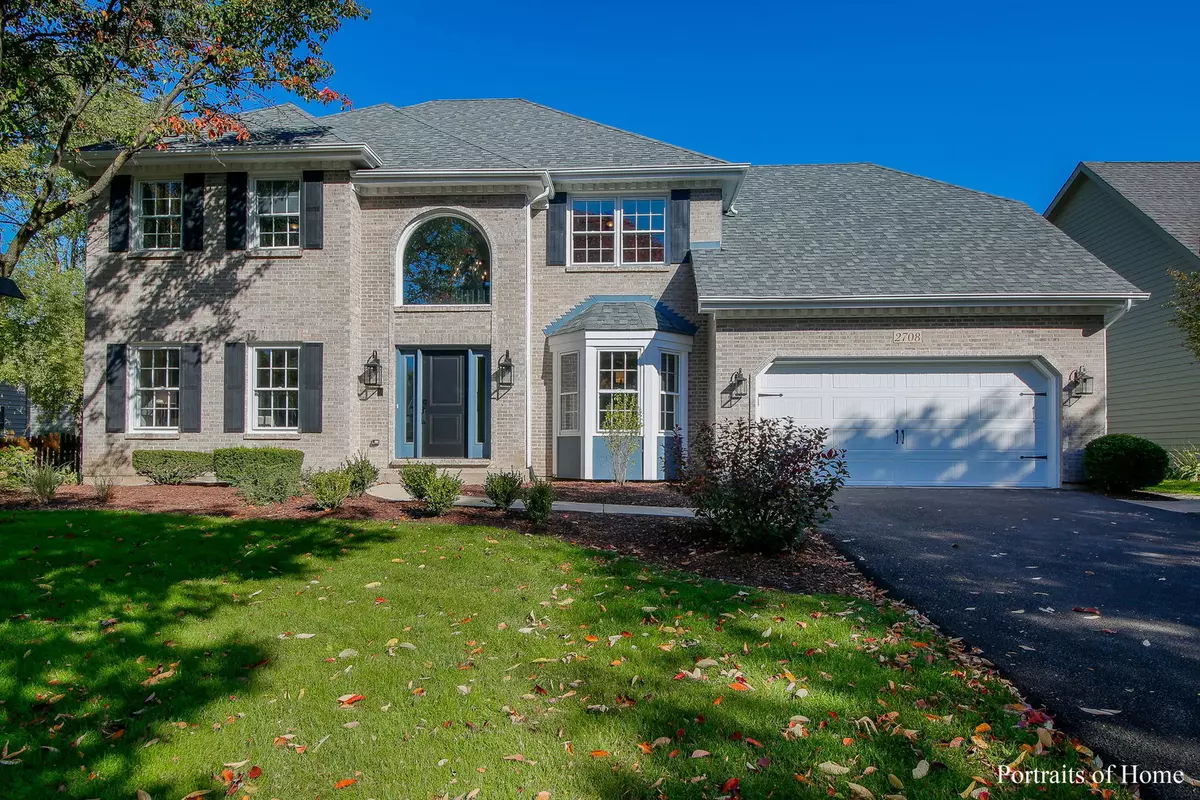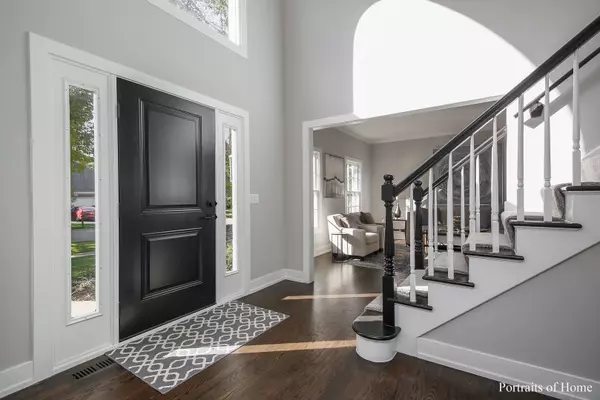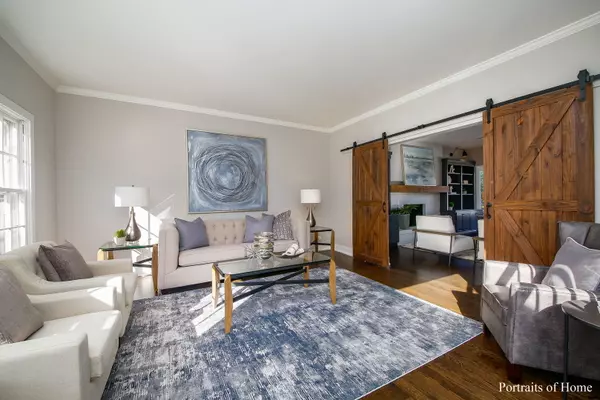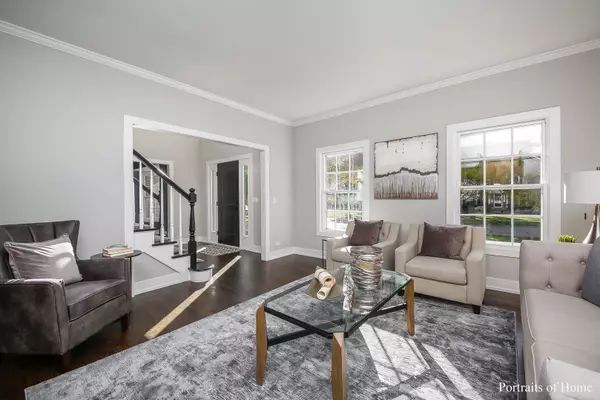$617,000
$615,000
0.3%For more information regarding the value of a property, please contact us for a free consultation.
2708 Gleneagles CT Naperville, IL 60565
4 Beds
3 Baths
3,052 SqFt
Key Details
Sold Price $617,000
Property Type Single Family Home
Sub Type Detached Single
Listing Status Sold
Purchase Type For Sale
Square Footage 3,052 sqft
Price per Sqft $202
Subdivision Brookwood Trace
MLS Listing ID 10839875
Sold Date 12/15/20
Bedrooms 4
Full Baths 2
Half Baths 2
HOA Fees $2/ann
Year Built 1994
Annual Tax Amount $11,280
Tax Year 2018
Lot Size 10,890 Sqft
Lot Dimensions 75 X 135
Property Description
Studio Classic is innovative, thoughtfully updated & redesigned homes in highly desirable established neighborhoods. Homes that meet todays buyer's expectations for design, quality and lifestyle. Grab this rare opportunity to purchase a Studio Classic renovation. Builder does one a home a year focusing on delivering a turn key, exceptional home that is both on trend and timeless. This totally remodeled home is on a quiet cul-de-sac just minutes to everything! From the moment you step inside you'll fall in love! Spacious open floorpan, new modern lighting, built ins, new accent walls, shiplap, barn doors, new solid wood flooring, large windows, 9' ceilings, new interior doors & trim, new custom closets throughout, new stunning new kitchen with 42" cabs, quartz, backsplash, under cab lighting, soft close doors & drawers, QUALITY Cabinetry, SS appliances, mudroom with cubbies, first floor office, new master bath with shower seat, frameless glass, new vanities, soaking tub & water closet. New Trane high efficiency furnace & AC with Honeywell whole house ventilation system, 2 water heaters, recent roof, new LED lighting, sprinkler system, finished basement with new bath. Fantastic yard with paver patio, deck and gazebo. New landscaping. New Front Door Unit. New Garage Door, New Exterior Lighting. Exterior repained & new shutters. Top rated Neuqua HS. Half mile to fabulous Knoch Knolls Forest Preserve! Window above front door is on order and will be replaced.
Location
State IL
County Will
Area Naperville
Rooms
Basement Partial
Interior
Interior Features Vaulted/Cathedral Ceilings, Skylight(s), Hardwood Floors, First Floor Laundry, Walk-In Closet(s), Ceilings - 9 Foot, Coffered Ceiling(s), Open Floorplan
Heating Natural Gas, Forced Air
Cooling Central Air
Fireplaces Number 1
Fireplaces Type Wood Burning
Equipment Humidifier, TV-Cable, CO Detectors, Ceiling Fan(s), Sump Pump, Sprinkler-Lawn, Radon Mitigation System, Multiple Water Heaters
Fireplace Y
Appliance Range, Microwave, Dishwasher, Refrigerator, Disposal, Stainless Steel Appliance(s), Wine Refrigerator, Gas Cooktop, Electric Oven, Range Hood, Wall Oven
Laundry Gas Dryer Hookup, Sink
Exterior
Exterior Feature Deck, Storms/Screens
Parking Features Attached
Garage Spaces 2.0
Community Features Park, Curbs, Sidewalks, Street Lights, Street Paved
Roof Type Asphalt
Building
Sewer Public Sewer
Water Lake Michigan, Public
New Construction false
Schools
Elementary Schools Spring Brook Elementary School
Middle Schools Gregory Middle School
High Schools Neuqua Valley High School
School District 204 , 204, 204
Others
HOA Fee Include None
Ownership Fee Simple
Special Listing Condition None
Read Less
Want to know what your home might be worth? Contact us for a FREE valuation!

Our team is ready to help you sell your home for the highest possible price ASAP

© 2024 Listings courtesy of MRED as distributed by MLS GRID. All Rights Reserved.
Bought with Shilpa Patel • Keller Williams Momentum

GET MORE INFORMATION





