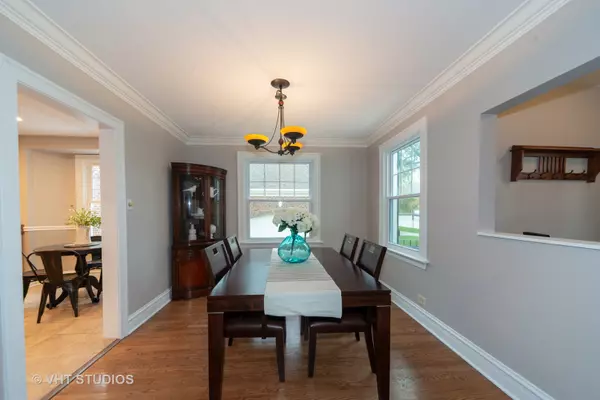$527,000
$529,900
0.5%For more information regarding the value of a property, please contact us for a free consultation.
3816 Lawn AVE Western Springs, IL 60558
3 Beds
2.5 Baths
2,000 SqFt
Key Details
Sold Price $527,000
Property Type Single Family Home
Sub Type Detached Single
Listing Status Sold
Purchase Type For Sale
Square Footage 2,000 sqft
Price per Sqft $263
Subdivision Old Town
MLS Listing ID 10915639
Sold Date 11/30/20
Style Traditional
Bedrooms 3
Full Baths 2
Half Baths 1
Annual Tax Amount $9,818
Tax Year 2019
Lot Dimensions 50 X 150
Property Description
This stunning brick charmer is deceptively large and move-in ready. Substantial crown moulding, newer windows, and hardwood floors throughout the main level make this a must-see property. The eat in kitchen has plenty of storage including a large pantry, water filtration system and stainless steel appliances. The second level features lush new carpeting and a nook that provides a retreat for a reading area or home office. The master suite has two walk in closets, and skylights, which add to the natural light, pervasive throughout the home. The lower level boasts a large laundry room and generous storage. Retreat to the theatre room to enjoy movies or game day with family and friends. Exercise in the safety of your home in the fitness room or convert to a fourth bedroom. Powder room also conveniently located in the lower level. Steps to Bemis Woods, a 480 acre forest preserve with hiking & biking trails, picnic groves and a creek with a canoe launch. Easy access to highways and airports. Walking distance to award winning schools. Schedule your viewing today, as this property will not last long.
Location
State IL
County Cook
Area Western Springs
Rooms
Basement Full
Interior
Interior Features Skylight(s), Hardwood Floors, Wood Laminate Floors, First Floor Bedroom, First Floor Full Bath
Heating Natural Gas, Forced Air, Zoned
Cooling Central Air
Fireplace N
Laundry Sink
Exterior
Exterior Feature Patio, Porch
Parking Features Detached
Garage Spaces 2.0
Community Features Park, Curbs, Sidewalks, Street Lights, Street Paved
Roof Type Asphalt
Building
Sewer Public Sewer
Water Public, Community Well
New Construction false
Schools
Elementary Schools John Laidlaw Elementary School
Middle Schools Mcclure Junior High School
High Schools Lyons Twp High School
School District 101 , 101, 204
Others
HOA Fee Include None
Ownership Fee Simple
Special Listing Condition None
Read Less
Want to know what your home might be worth? Contact us for a FREE valuation!

Our team is ready to help you sell your home for the highest possible price ASAP

© 2024 Listings courtesy of MRED as distributed by MLS GRID. All Rights Reserved.
Bought with Christopher Hackett • Slack Realty Group

GET MORE INFORMATION





