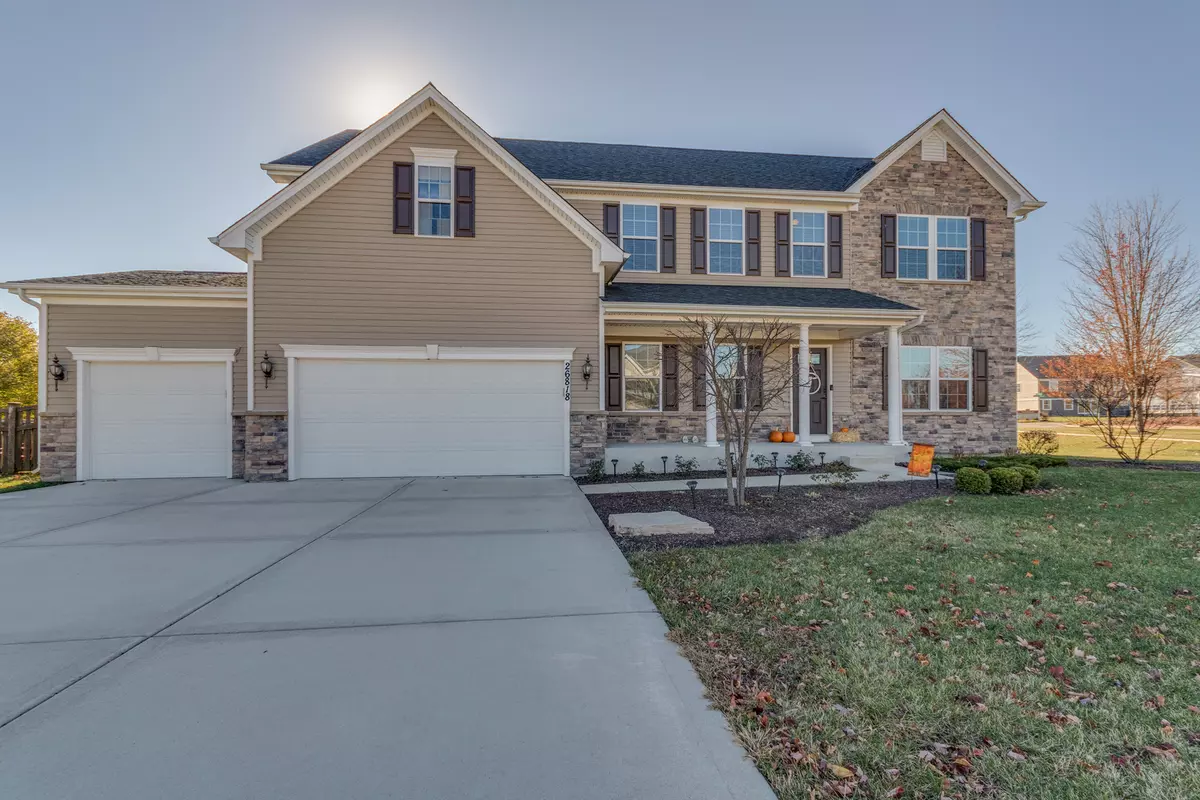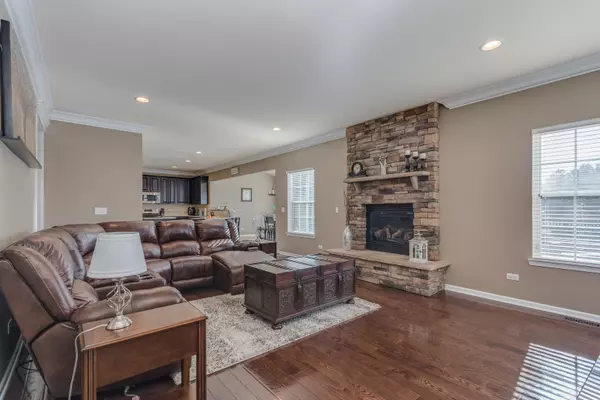$434,000
$439,900
1.3%For more information regarding the value of a property, please contact us for a free consultation.
26818 Basswood CIR Plainfield, IL 60544
5 Beds
3.5 Baths
3,365 SqFt
Key Details
Sold Price $434,000
Property Type Single Family Home
Sub Type Detached Single
Listing Status Sold
Purchase Type For Sale
Square Footage 3,365 sqft
Price per Sqft $128
Subdivision Grande Park
MLS Listing ID 10929263
Sold Date 12/15/20
Style Traditional
Bedrooms 5
Full Baths 3
Half Baths 1
HOA Fees $83/ann
Year Built 2012
Annual Tax Amount $12,221
Tax Year 2019
Lot Size 0.369 Acres
Lot Dimensions 85X130X84X73X130
Property Description
Gorgeous Verona model in Grande Park features over 4500 finished square feet and a teriffic floor plan. This home has been meticulously upgraded with high-end features since it was built in 2012. You'll find an absolute show-off kitchen with high-end stainless steel appliances, granite countertops with stacked stone backsplash, a walk-in pantry and island seating. New crown moulding thru kitchen and family rooms. Full finished basement includes a bar, full bathroom, rec room with surround sound and an exercise room. Upstairs, this home features 4 large bedrooms plus a giant finished loft that could double as a 5th bedroom. Huge master bedroom features ensuite bath with soaker tub and custom shower. Fully-fenced back yard features a large paver patio with built-in fire pit. All this with an award-winning school district and excellent location - just minutes from I-55. Way too many upgrades to list here - home MUST be experienced in person. It's clean, modern and absolutely move-in ready. Come see.
Location
State IL
County Kendall
Area Plainfield
Rooms
Basement Full
Interior
Interior Features Bar-Dry, Hardwood Floors, Second Floor Laundry
Heating Natural Gas, Forced Air
Cooling Central Air
Fireplaces Number 1
Fireplaces Type Gas Log
Fireplace Y
Appliance Range, Microwave, Dishwasher, High End Refrigerator, Disposal, Stainless Steel Appliance(s), Wine Refrigerator
Exterior
Exterior Feature Porch, Brick Paver Patio, Fire Pit
Parking Features Attached
Garage Spaces 3.0
Community Features Clubhouse, Park, Pool, Sidewalks
Roof Type Asphalt
Building
Lot Description Corner Lot, Fenced Yard, Landscaped
Sewer Public Sewer
Water Public
New Construction false
Schools
School District 308 , 308, 308
Others
HOA Fee Include Clubhouse,Pool
Ownership Fee Simple w/ HO Assn.
Special Listing Condition None
Read Less
Want to know what your home might be worth? Contact us for a FREE valuation!

Our team is ready to help you sell your home for the highest possible price ASAP

© 2024 Listings courtesy of MRED as distributed by MLS GRID. All Rights Reserved.
Bought with Barbara Gall • Century 21 Affiliated

GET MORE INFORMATION





